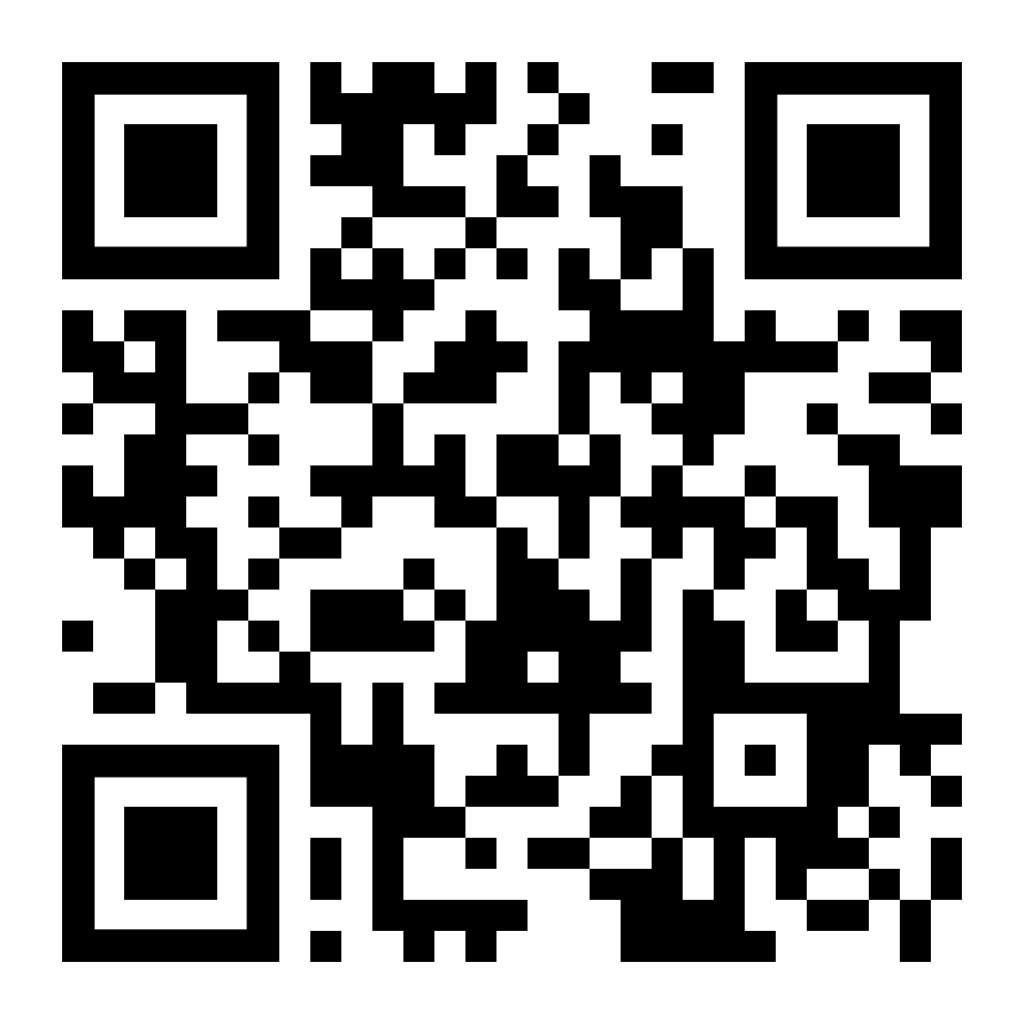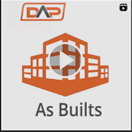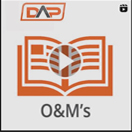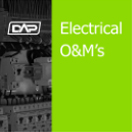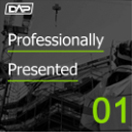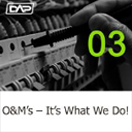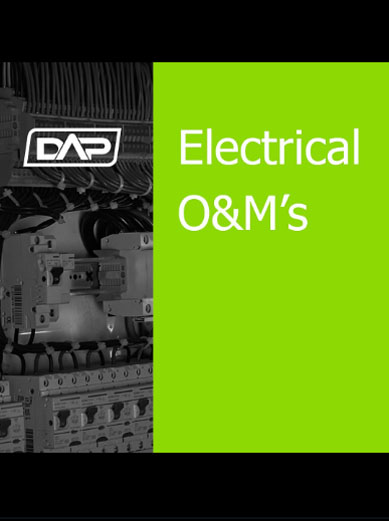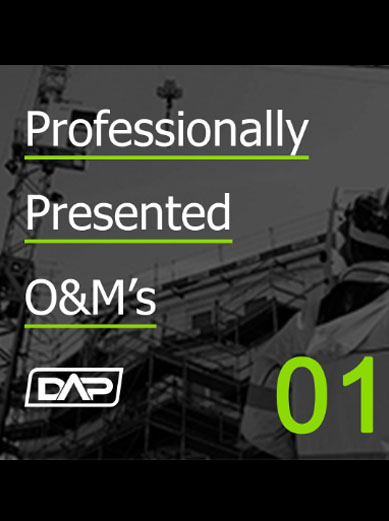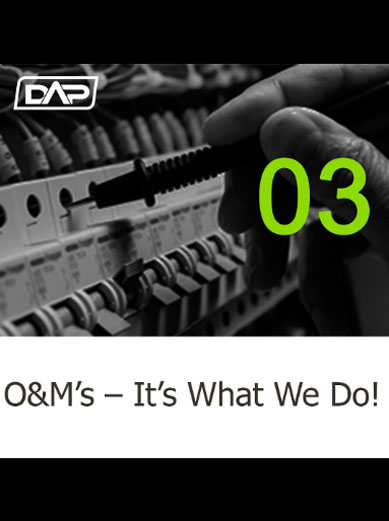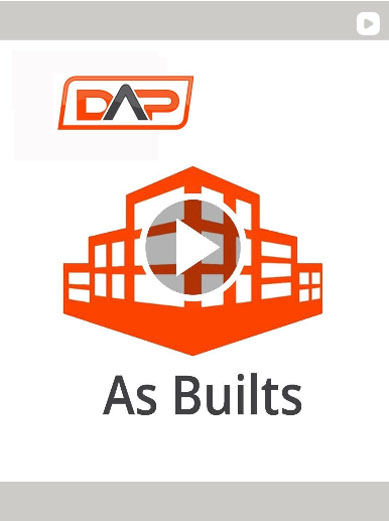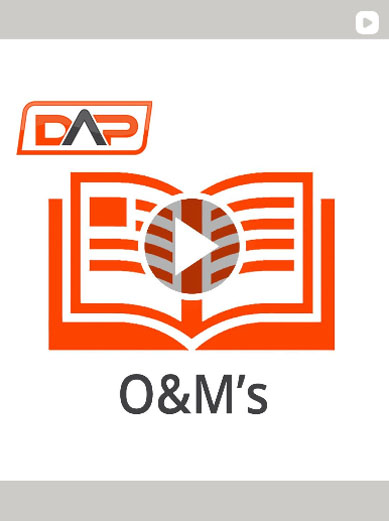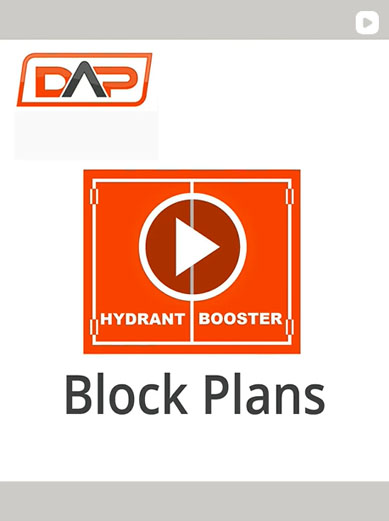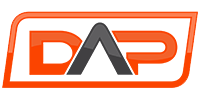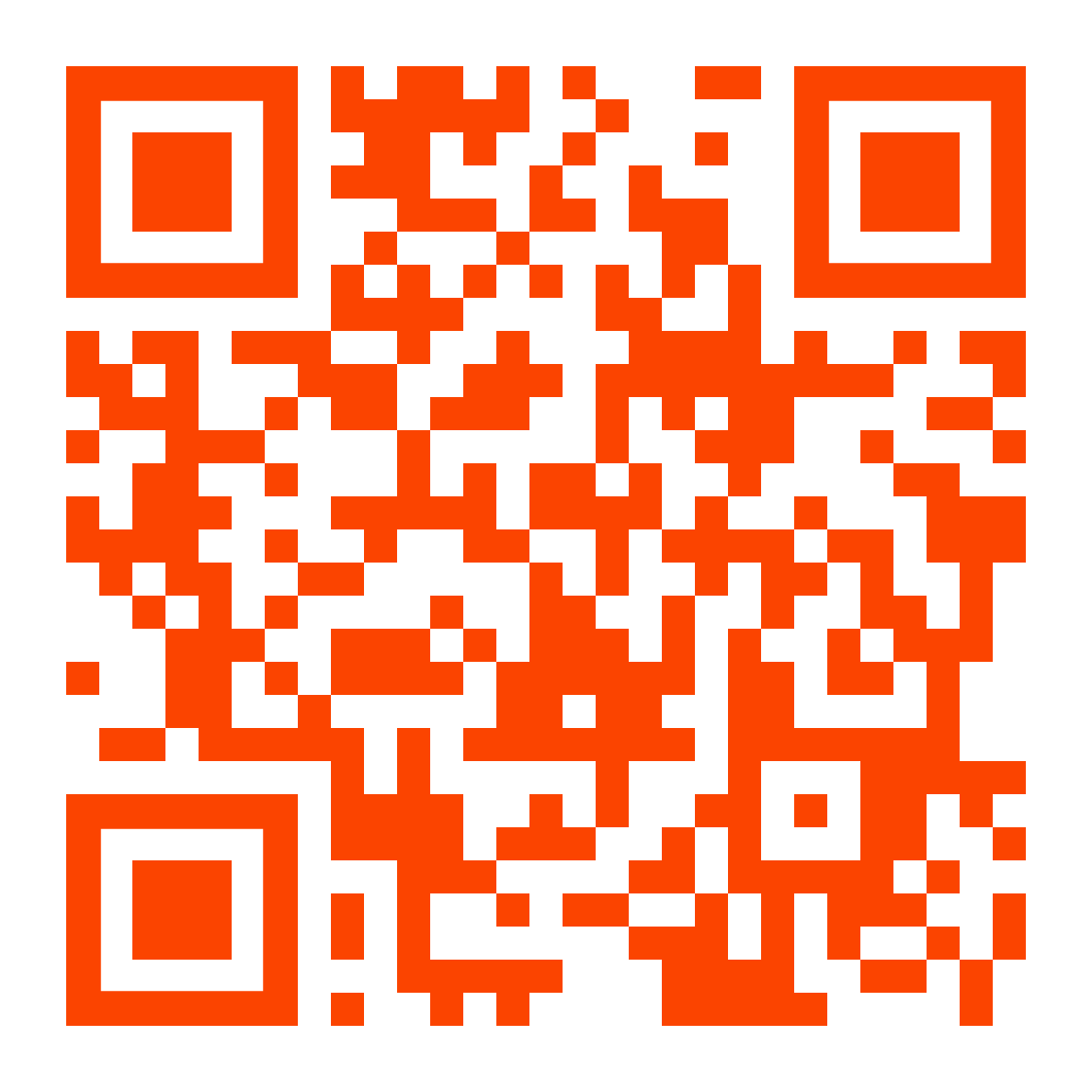As Built Drawings
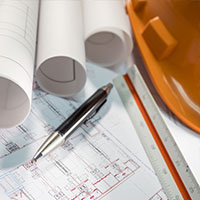
O&M Manuals

Fire Block Plans
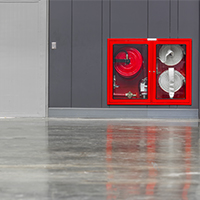
Evacuation Plans
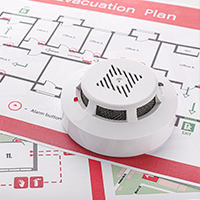
Tactical Fire Plans
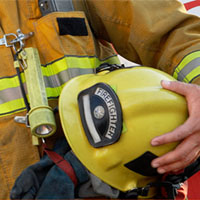
nBN Pathways
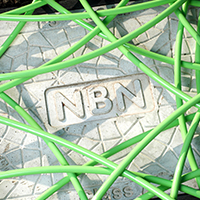
It’s What We Do!

As Built Drawings

Evacuation Plans

Fire Block Plans
Before & After
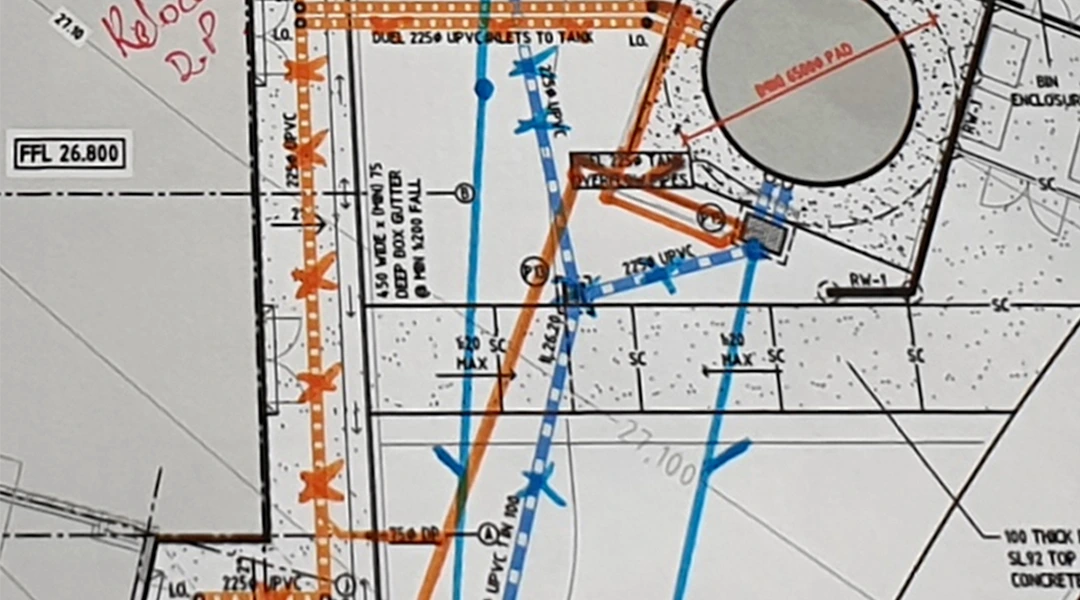
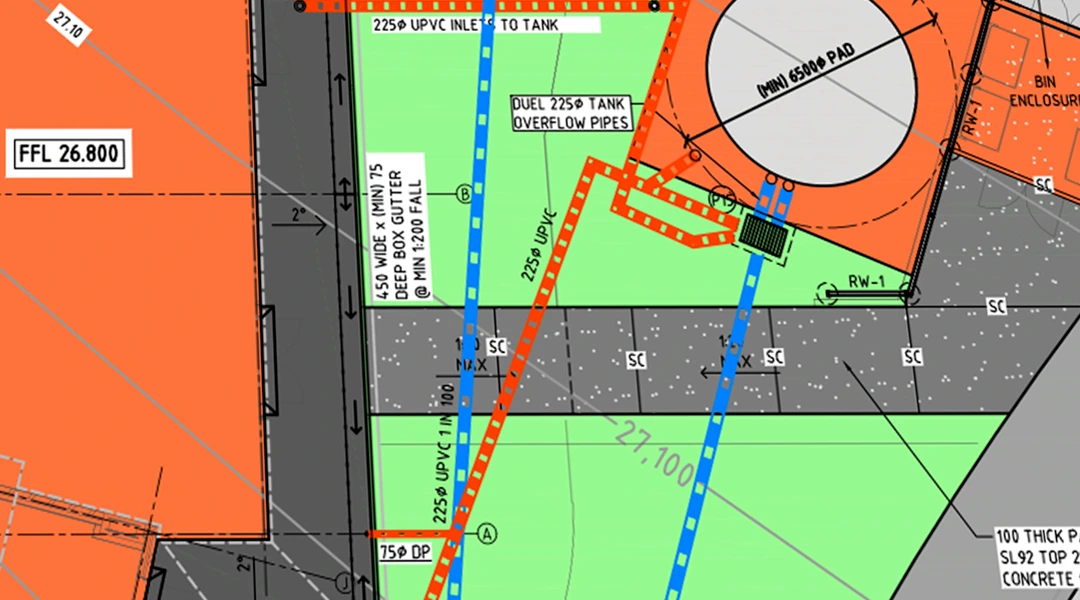
Faq’s
Need our services urgently?
As Builts, O&M’s, Block Plans, Evac Plans + more.
Come to the Industry Leader.
Design Assist Partners P/L offers the following:
- As Built Drawings
- O&M Manuals
- Fire Block Plans
- Evacuation Plan
- Tactical Fire Plans
Send us the scope of work, datasheets, certificates, test results, warranty and as built drawings (we can quote this separately for you) and we’ll provide a quote the same day.
To prepare a Hydrant Block Plan we need to have the hydraulic site drawing which shows the fire services and the site address. Zone Diagrams, we ask for the zone coverage areas and the fire plans.
Fire services plans, primary and secondary pathways, evacuation plan locations, assembly area(s) and CAD (.dwg) files.
Mechanical, Electrical, Hydraulic and Fire Services Plans, Fire Engineering Report and CAD (.dwg) files.
Construction Industry
we’ve got you!
Welcome to Design Assist Partners (DAP), your premier destination for professional builder handover documentation services. As leaders in providing meticulous As-Built Drawings, Operation & Maintenance (O&M) Manuals, Fire Block Plans and Evacuation Drawings we are committed to ensuring that your building projects are finalised with unparalleled accuracy and efficiency.
Builder As-Built Drawings: At DAP, we understand the importance of precise builder as-built drawings in facilitating seamless project handovers. Our team of experts specialises in creating detailed electrical, plumbing and mechanical as built drawings, single line diagrams, layouts, schematics and equipment schedules, ensuring that every modification and trade installation is accurately captured. Whether you require modifications to pipework, conduits, ductwork, updates to fixtures or labelling of electrical components, trust DAP to deliver excellence in every aspect of builder as builts.
Builder O&M Manual: A comprehensive Operation & Maintenance (O&M) Manual is essential for the effective management of the electrical, hydraulic and mechanical equipment in your building. DAP excels in collating customised O&M manuals tailored to suit the unique needs of your project. From equipment descriptions to maintenance procedures, our manuals provide clear and concise instructions to ensure the smooth operation of your building systems. Trust DAP to deliver a professionally presented builder O&M manual that exceeds industry standards.
Builder Hydrant Block Plan and Fire Drawings: Safety is paramount in any construction project, which is why DAP offers specialised services such as builder hydrant block plans, sprinkler block plans, tactical fire plans and zone diagrams. Our team ensures that these crucial plans are meticulously designed and accurately documented, providing essential information for fire safety and emergency response procedures. With DAP, you can rest assured that your building is equipped with the necessary measures to mitigate risks and ensure occupant safety.
Builder Evacuation Plans: In addition to hydrant block plans and fire drawings, DAP also specialises in creating builder evacuation plans to facilitate orderly and efficient evacuation procedures in the event of an emergency. Our evacuation plans are tailored to your building’s layout providing clear guidance to occupants and emergency responders alike. With DAP’s expertise, you can be confident that your building is prepared for any contingency.
At DAP, we take pride in our commitment to excellence and our dedication to exceeding your expectations. Explore our client success stories and exemplary projects to see how we’ve helped builders like you achieve their goals in our blog. Trust DAP for all your builder handover documentation needs, and experience the difference that precision and expertise can make.
Contact us today to learn more about our services and how we can support your next project. With DAP, your builder handover documentation is in safe hands.



