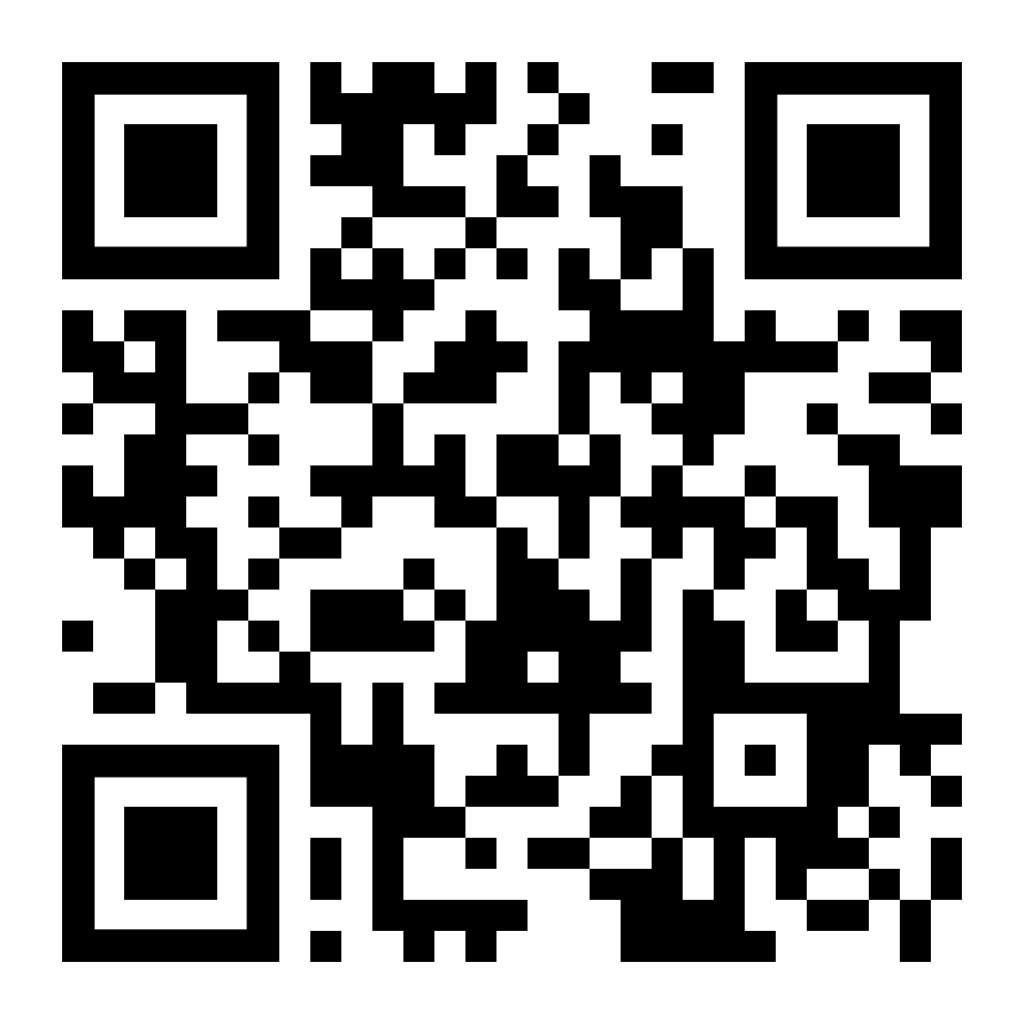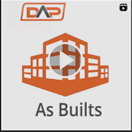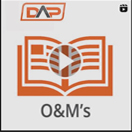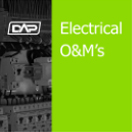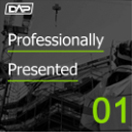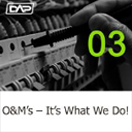Fire Hose Reel

Fire Detection Control & Indicating Equipment

Manual Call Point
What we Need?
Hydrant block plan
zone diagrams
sprinkler block plan
tactical fire plan
Before & After
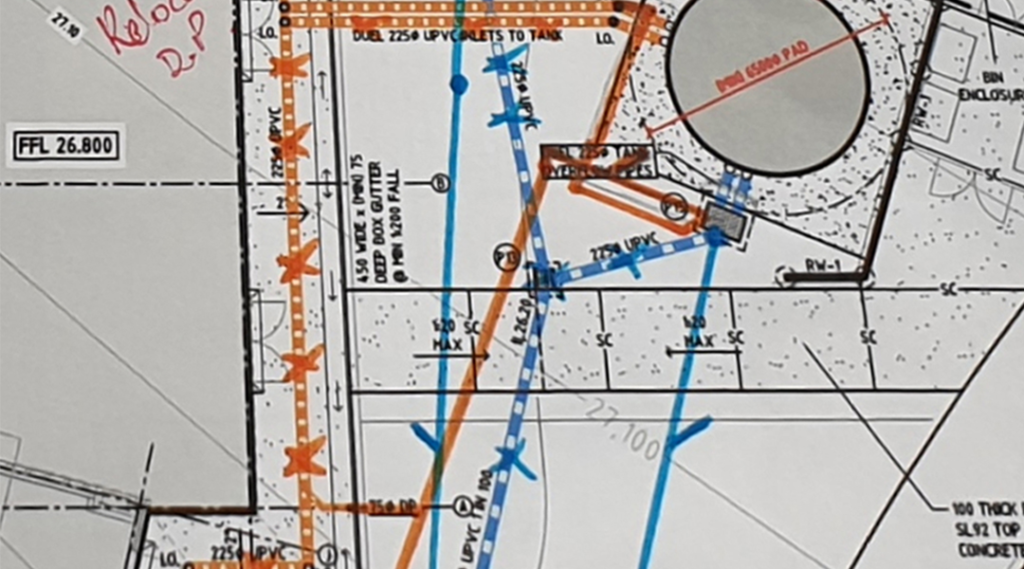
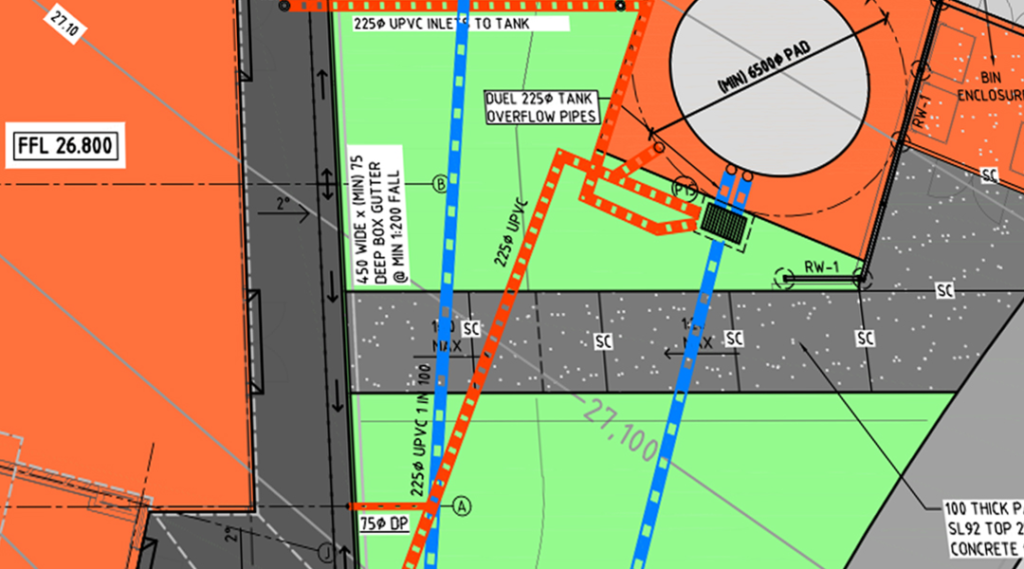
Faq’s
AS3745 Evacuation Diagram are vital to show fire and evacuation information to your occupants and visitors. They need to clearly show evacuation routes, fire & safety equipment, designated exits, details of emergency assembly areas & more.
It is essential for the safety and well-being of individuals during emergencies to have a plan to follow. It helps minimize chaos, ensures an organized response, reduces the chances of mistakes or risk of injuries or casualties.
Evacuation Plans must be updated every 5 years or in parallel with any renovations or extensions that involved changes to the architectural layout or changes to your installed fire safety equipment.
Typically, facility managers, safety officers, or emergency response teams are responsible for ensuring the evacuation plans are installed and current. Collaboration with relevant stakeholders, such as local emergency services is also important.
To provide a fixed quote to prepare evac diagrams we need CAD (.dwg) files of the site plan, Fire Services Plan, the location of the evacuation plan, primary and secondary pathways and emergency assembly point(s).
We can usually quote same day and delivery is typically 2 – 3 days for small commercial properties with larger, multilevel buildings taking 4 – 5 days to complete.
Disclaimer:
Please be advised in preparing these FAQ’s and definitions we’ve drawn from various sources including Australian Standards and industry information, research and knowledge. These responses and English language may undergo subtle changes over time. Therefore, users are exclusively responsible for independently evaluating the definition and are strongly encouraged to verify all pertinent representations, statements, and information.
What Clients Say
Google Reviews
“Outstanding”
Justin and the Team have been outstanding in completion of our ‘As Built’ drawings for many years now, we stumbled upon Design Assist Parters on google and will not use any other business. They’re cost effective, thorough and are always able to deliver to our timelines!
“Super Fast”
Justin and his team at DAP made the process of getting my O&M manual incredibly easy, and super fast. All my questions answered promptly, my requirements were fulfilled and the end product was professional and very easy to use.
We will most definitely be using their services in the near future. Highly recommend!
“10 years +”
We have worked with Design Assist Partners for over 10 years. The service is second to none.
“15 years +”
As a Director of a plumbing company, our success often comes down to the calibre of businesses we work with to provide services to our customers.
That is why we have worked with Design Assist Partners for more than 15 years. Throughout the years, I have relied on Justin from Design Assist Partners to provide construction CAD files for the majority of our projects.
“Punctual”
Design Assist have been doing all of our drawings for a number of years. They are always punctual in getting time critical work done. Nothing is ever a problem and they are always willing to help.
Get the Job Done + Get it Done FAST!
Evacuation Plans
Clear & AS 3745 Compliant
Design Assist Partners is a leading provider of Evacuation Plans that are meticulously crafted to meet and even exceed the Australian Standard AS3745. Whether you require a fire evacuation plan, emergency evacuation plan, or a comprehensive fire and emergency evacuation plan, we have the expertise to deliver.
Compliance and Quality in Evac Plans
Our commitment to compliance ensures that our Evac Plans are not only up to the mark but also set a benchmark in safety and efficiency. Adhering to AS3745, we provide fire and evacuation plans that are both comprehensive and tailored to your specific needs.
Fast and Efficient Service
Understanding the urgency often associated with safety planning, we offer a fast turnaround on all our services. Whether you need an evacuation diagram or a fire evac plan, our team is equipped to deliver with same-day service options available. Our professional team of experts ensures that your fire emergency evacuation plan is completed promptly without compromising on quality.
Competitive Pricing and Guarantee
At Design Assist Partners, we believe in offering value for money. We provide a same day quote for all our services, ensuring transparency and efficiency. Furthermore, our lowest price guarantee promises to match any lower comparable price you may find for your fire evacuation plan or emergency evacuation diagram needs.
Why Choose Design Assist Partners for Your Evacuation Needs?
- Professionalism and Turnaround Time: We pride ourselves on delivering professional and fast services. Urgent jobs are our specialty, and we ensure that your Evac Maps and fire evacuation diagrams are delivered promptly and professionally.
- Expertise in AS3745: Our deep understanding of the Australian Standard AS3745 sets us apart. Whether it’s an emergency evacuation plan or an AS3745 evacuation diagram, our team ensures compliance and safety at every step.
Key Features of Our Fire Evacuation Plans
- Clear and Intuitive Designs: Our Evac Maps and evacuation diagrams are designed with clarity in mind. This ensures that occupants can easily interpret and follow the designated evacuation routes during emergencies.
- Compliance with AS3745: Our commitment to quality goes beyond mere compliance. We provide fire evacuation diagrams that not only meet but exceed the Australian Standard AS3745.
- Customised Solutions: Understanding that each client has unique requirements, our emergency evacuation plans are tailored to specific spaces and potential hazards. This personalised approach ensures that your organisation is well-prepared for any emergency situation.
Our Commitment to Excellence
At Design Assist Partners, we take pride in our commitment to excellence and our dedication to exceeding your expectations. Explore our client success stories and exemplary projects to see how we’ve helped builders, health and safety representatives and facility managers like you achieve their goals in our blog. From adherence to AS3745 to providing fast and professional service, we ensure that your fire and emergency evacuation plan is compliant, of the highest drafting standards, and delivered within the shortest time frame possible.
In conclusion, Design Assist Partners is your trusted partner for Evacuation Plans, Evac Maps, fire emergency evacuation plans, and all your safety planning needs. Contact us today to learn more about our services. With our emphasis on speed, expertise, and quality, you can rest assured that your safety is in capable hands.
Disclaimer: Please be advised in preparing these blogs, articles, FAQ’s and definitions we’ve drawn from various sources including Australian Standards and industry information, research and knowledge. These responses and English language may undergo subtle changes over time. Therefore, users are exclusively responsible for independently evaluating the definition and are strongly encouraged to verify all pertinent representations, statements, and information.




