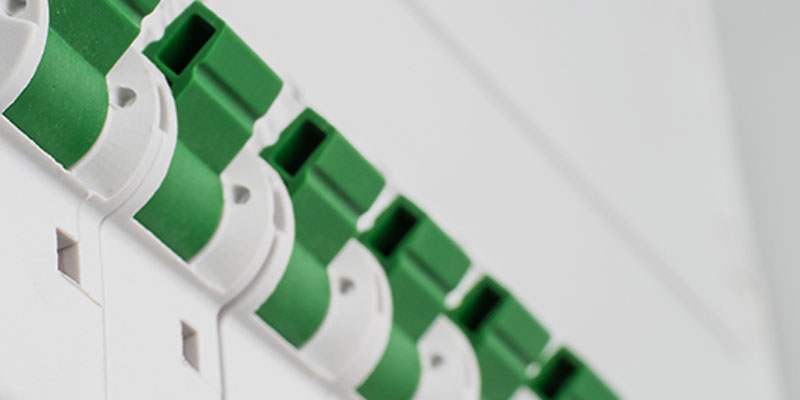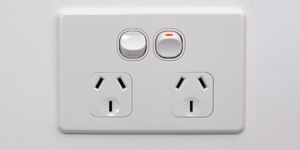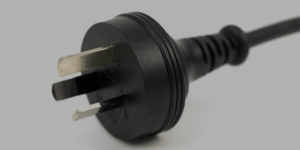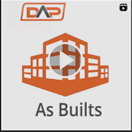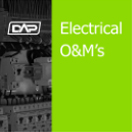Lighting
Power
Security
Data & Comms
NBN
Exit & Emergency
Solar
Single Line Diagram
Zone Diagrams
Electrical As Builts – It’s What We Do!
Lighting
Power
Data & NBN
Before & After
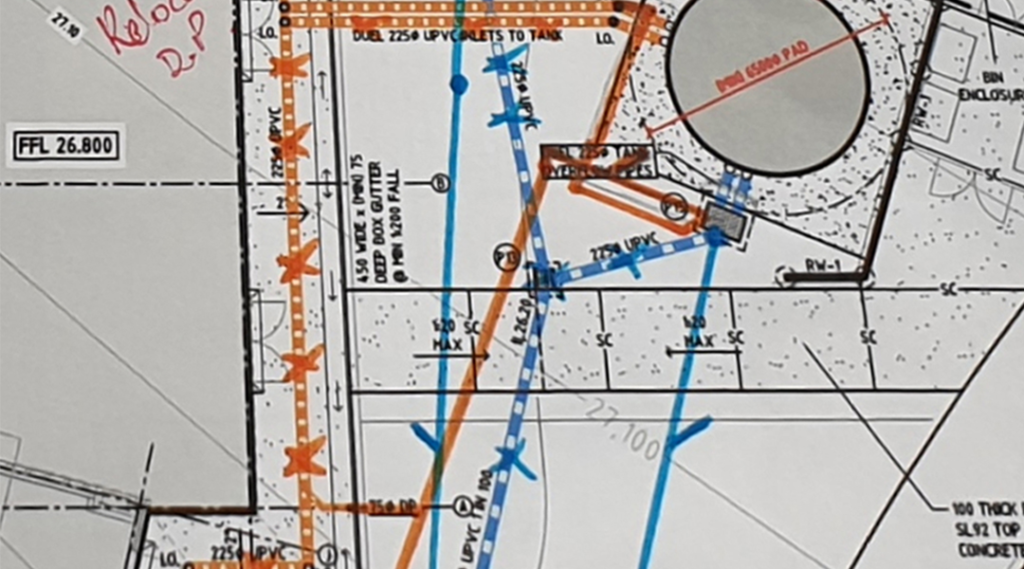
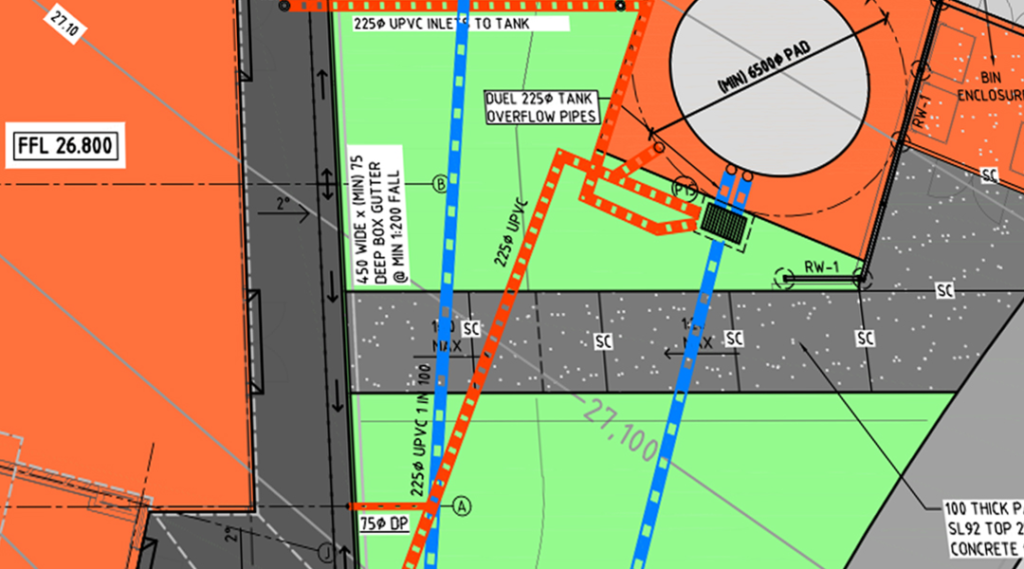
Faq’s
Design Assist Partners P/L offers the following:
- Electrical As Built drawings
- O&M Manuals
- Zone Diagrams
- Single Line Diagrams (SLD’s)
- Solar Plans
- nbn pathways
We specialise in construction O&M’s and have a customised O&M manual template specific for the electrical industry.
We’ll need the zone areas, fire services plans (for the FDCIE location), ‘You Are Here’ location, any marked-up changes and CAD (.dwg) files. We can usually quote same day and allow 2 -3 days for delivery.
We’ll need the marked-up sketches and CAD (.dwg) files.
We update your NBN Pathways drawings to comply with the Assisted Drafting Tool (ADT) standards. We can implement any onsite changes to your drawings ready for submission with your final documentation. We will need the NBN reference number, pit and conduit sizing, mark-ups (if any) and CAD (.dwg) files.
Commercial electricians and builders need to submit As Built and Operation and Maintenance (O&M) manuals. DAP can prepare these in parallel within the same 2 – 3 day time frame and any drawings that are revised will be updated in your manual free of charge.
Professional & FAST!
Electrical Drawings
Electrical Industry
We’ve got you!
Design Assist Partners P/L (DAP) stands as a premier provider of exceptional Electrical As-Built Drawings and O&M Manuals in the electrical industry. Setting the standard for precision and excellence, our commitment to supporting commercial electricians is evident in the range of tailored services we offer.
For Commercial Electricians seeking modifications, DAP’s expertise in electrical as-built drawings is unparalleled. Our Electrical As-Built Drawings encompass Lighting, Power, Data & Communication, NBN Pathways, Security, Solar, and Single Line Diagrams (SLDs), demonstrating our versatility and comprehensive approach to meeting client needs.
With services covering a wide spectrum, from adding DB and CB numbers to updating pit locations and conduit connections, DAP ensures every detail in electrical as builts is captured and updated accurately. We scrutinize drawing notes, update title blocks and revise drawing stamps, ensuring precision at every step.
Our Commitment to Excellence
The quoting process at DAP is straightforward and efficient. Share your CAD (.dwg) files and red-line electrical mark-ups, and our team will provide a detailed quote the same day. Typically, our turnaround from order confirmation is 2 – 3 days, with same-day service available for urgent jobs.
At DAP, we take pride in our work and strive to be the go-to partner for precise as-built drawings electrical and O&M’s for electrical projects. Our services, from meticulous Electrical As-Built Drawings to graphical Single Line Diagrams, are tailored to exceed industry standards. Trust DAP to transform your rough sketches into detailed drawings, ensuring your electrical projects are presented professionally and executed with unmatched accuracy.
DAP also offers expertise in CAD drafting of nbn pathways. Whether representing the electrical conduit system into and around a building or a specific piece of equipment, our team transforms your sketches into detailed nbn drawings.
Explore client success stories and exemplary projects on our blog page and social channels, showcasing DAP’s dedication to excellence and our electrician clients.
Electrical As Built Drawings, O&M’s and NBN pathways – It’s What We Do!

