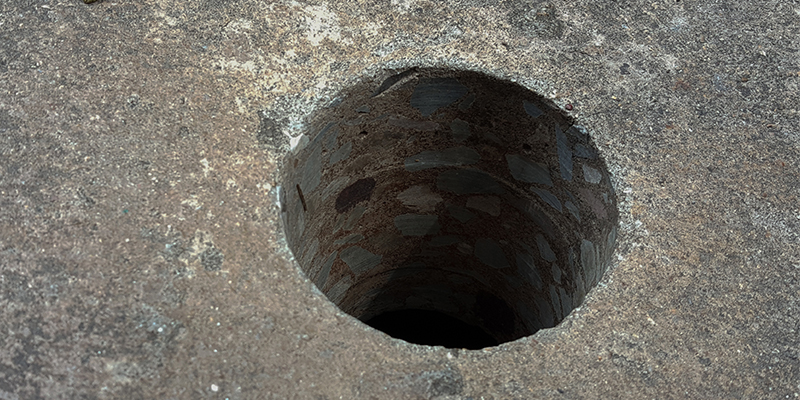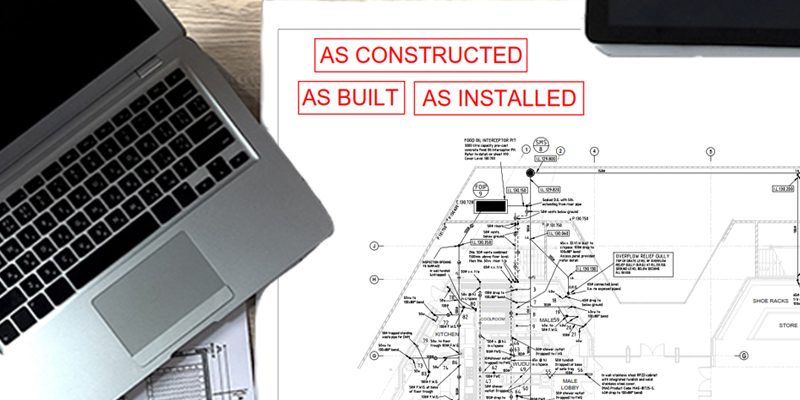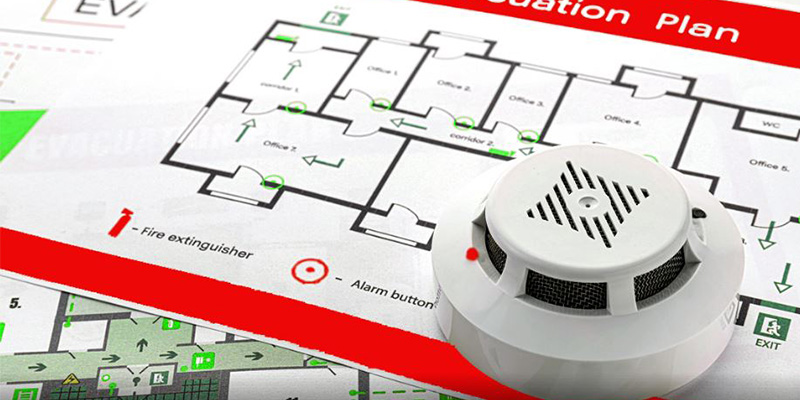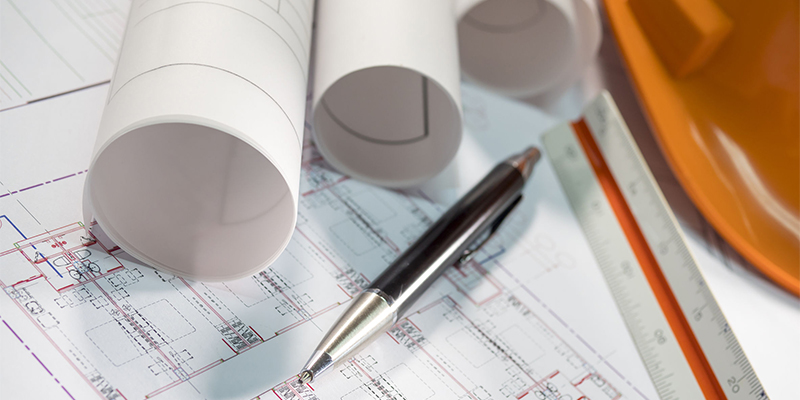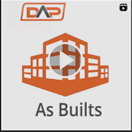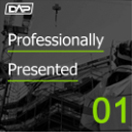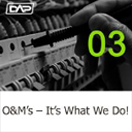Penetration drawings play a vital role in plumbing and hydraulic systems by detailing how pipes, ducts, and other services pass through building elements such as walls, floors, and ceilings.
When working on construction projects, clear and accurate documentation is essential for ensuring regulatory compliance, effective asset management, and seamless future maintenance.
Fire safety is a critical aspect of building design and management. One key element in ensuring buildings and their occupants are protected is the development and maintenance of zone diagrams.
CAUTION: Need As Builts for the WA Department of Finance? Be prepared for cost increases. When it comes to submitting As Built Drawings to the Department of Finance (DOF) - Government of Western Australia, ensuring the files meet their required CADD protocol is not just a recommendation —it’s the requirement
A Single Line Diagram (SLD) is a simplified representation of an electrical system, using standard symbols to represent components such as circuit breakers, transformers, busbars and cables.
Fire safety is a critical aspect of any building’s operational strategy. Whether you are responsible for a commercial building, educational facility, or residential complex, having a well-prepared and clearly communicated fire evacuation plan is essential.
Fire safety is a critical aspect of any building’s operational strategy. Whether you are responsible for a commercial building, educational facility, or residential complex, having a well-prepared and clearly communicated fire evacuation plan is essential.
In the world of the built environment development and construction development, electrical systems are vital cogs in a building that require careful documentation at project completion.
In the world of the built environment development and construction development, electrical systems are vital cogs in a building that require careful documentation at project completion.
In the world of the built environment development and construction development, electrical systems are vital cogs in a building that require careful documentation at project completion.
Blog Hubdap@admin2024-08-06T10:57:47+00:00
Latest Articles
