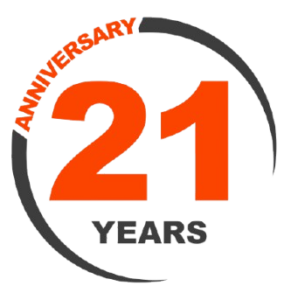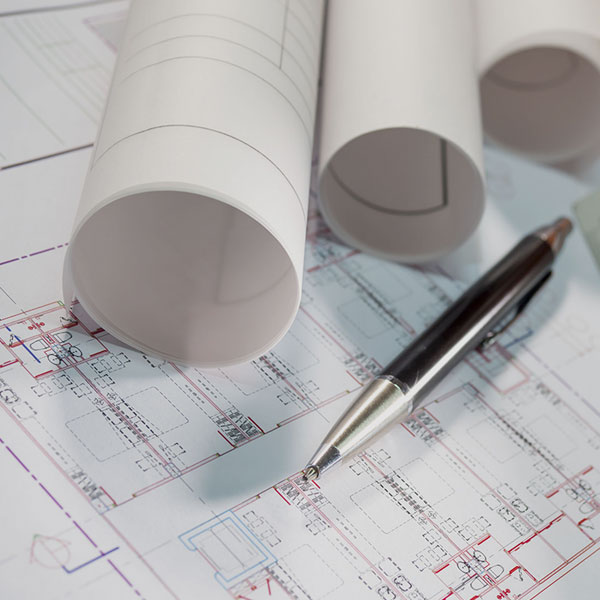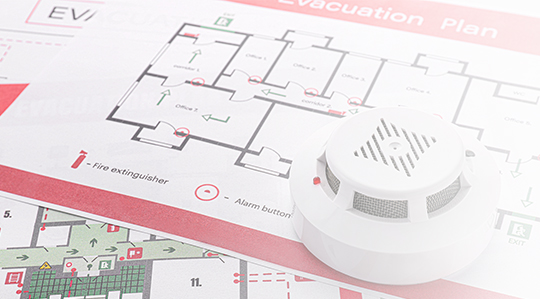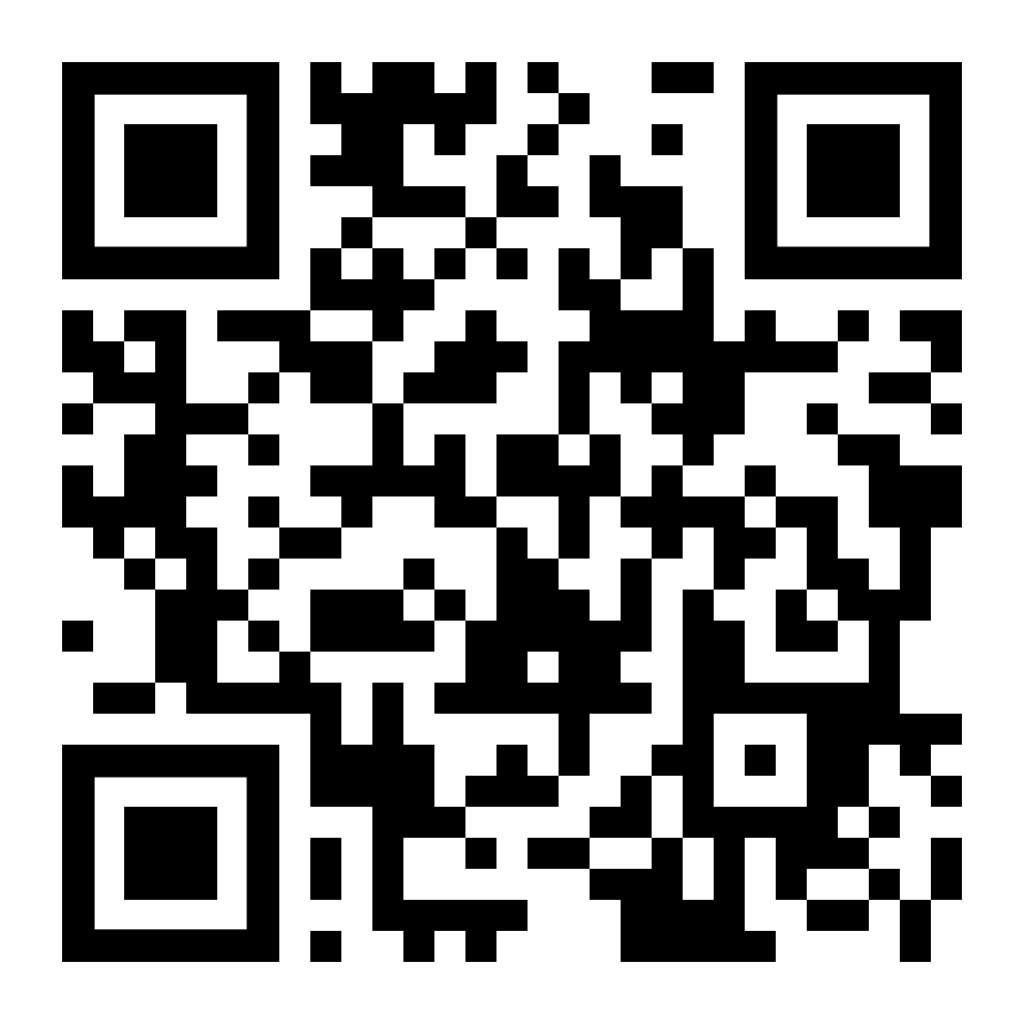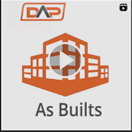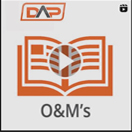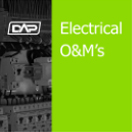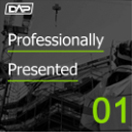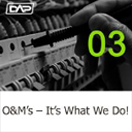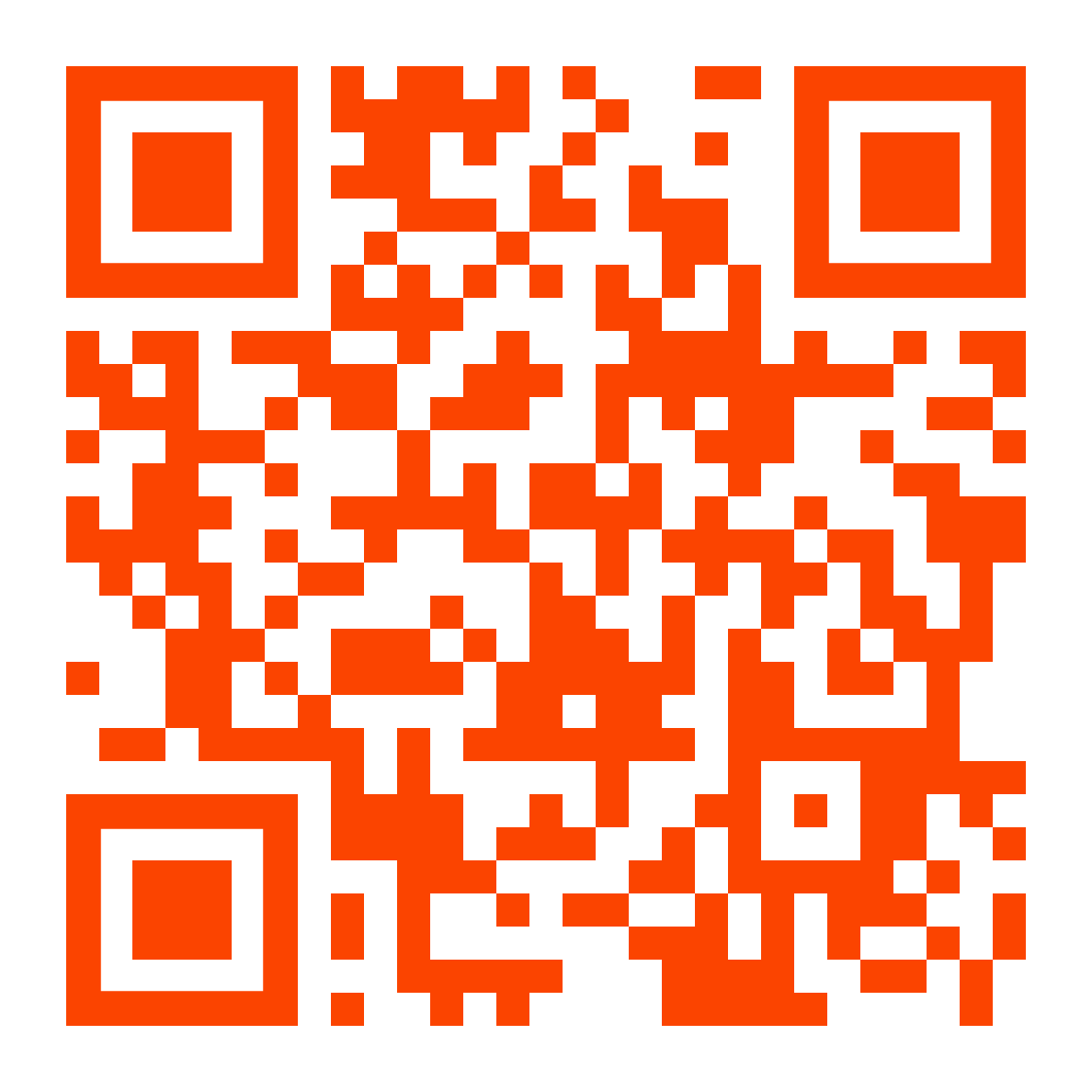Get A Quote
Get The Job DONE + Get It Done FAST!
Get The Job DONE
+ Get It Done FAST !
As Built Drawings, Block Plans, O&M Manuals and Evacuation Plans.
Design Assist Partners – As Builts, O&M’s, Block Plans and Evac Plans.
Professional & FAST!
Welcome to Design Assist Partners, we deliver top-tier solutions for As-Builts, Fire Block Plans, Evacuation Plans and O&M Manuals. We’re committed to delivering an excellent client experience.
As-Builts: As-Built Drawings capture the final constructed conditions of a building. At Design Assist Partners, our As-Built drawings serve as invaluable references for future renovations, expansions and ongoing maintenance requirements.
Fire Block Plans: Our Fire Block Plans meet Australian Standards AS 2419 and regulatory requirements. Designed with clarity in mind, our Fire Block Plans provide essential information for emergency responders and building occupants alike.
Evacuation Plans: Expertly drawn to AS 3745 standards and designed to be clear, concise and intuitive. Our Evacuation Plans provide vital information for building occupants and emergency responders.
O&M Manuals: Our O&M’s and as built documentation are carefully compiled and professionally presented, serving as comprehensive guides for maintenance personnel and building owners.
Why Choose Design Assist Partners?
- Get the Job Done + Get it Done FAST! Urgent jobs no problem.
- Guaranteed Lowest Price: If you find a lower comparable price, we’ll match it!
- Excellent Client Experience: You won’t be disappointed.
- Compliance and Integrity: We adhere rigorously to Australian Standards.
Contact Us Today
Elevate your building documentation standards and enjoy an excellent client experience with Design Assist Partners. Contact us today to discuss your project requirements or to learn more about our services.
