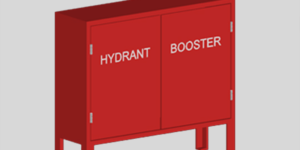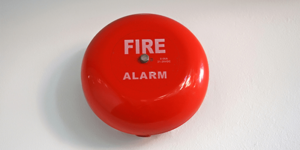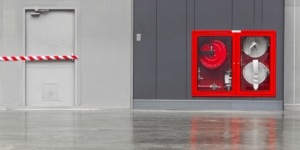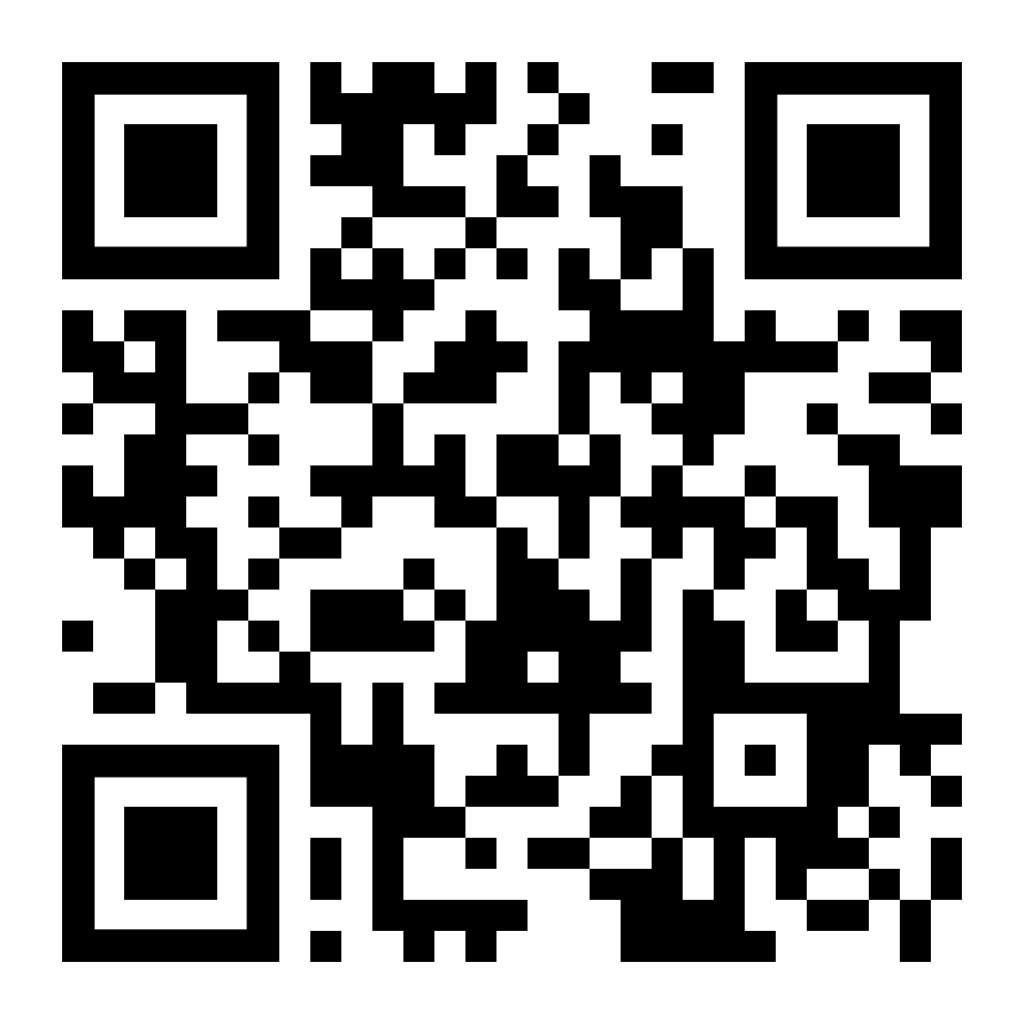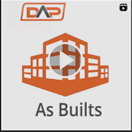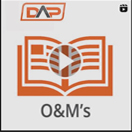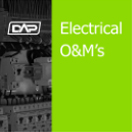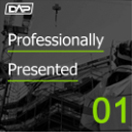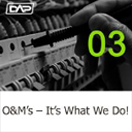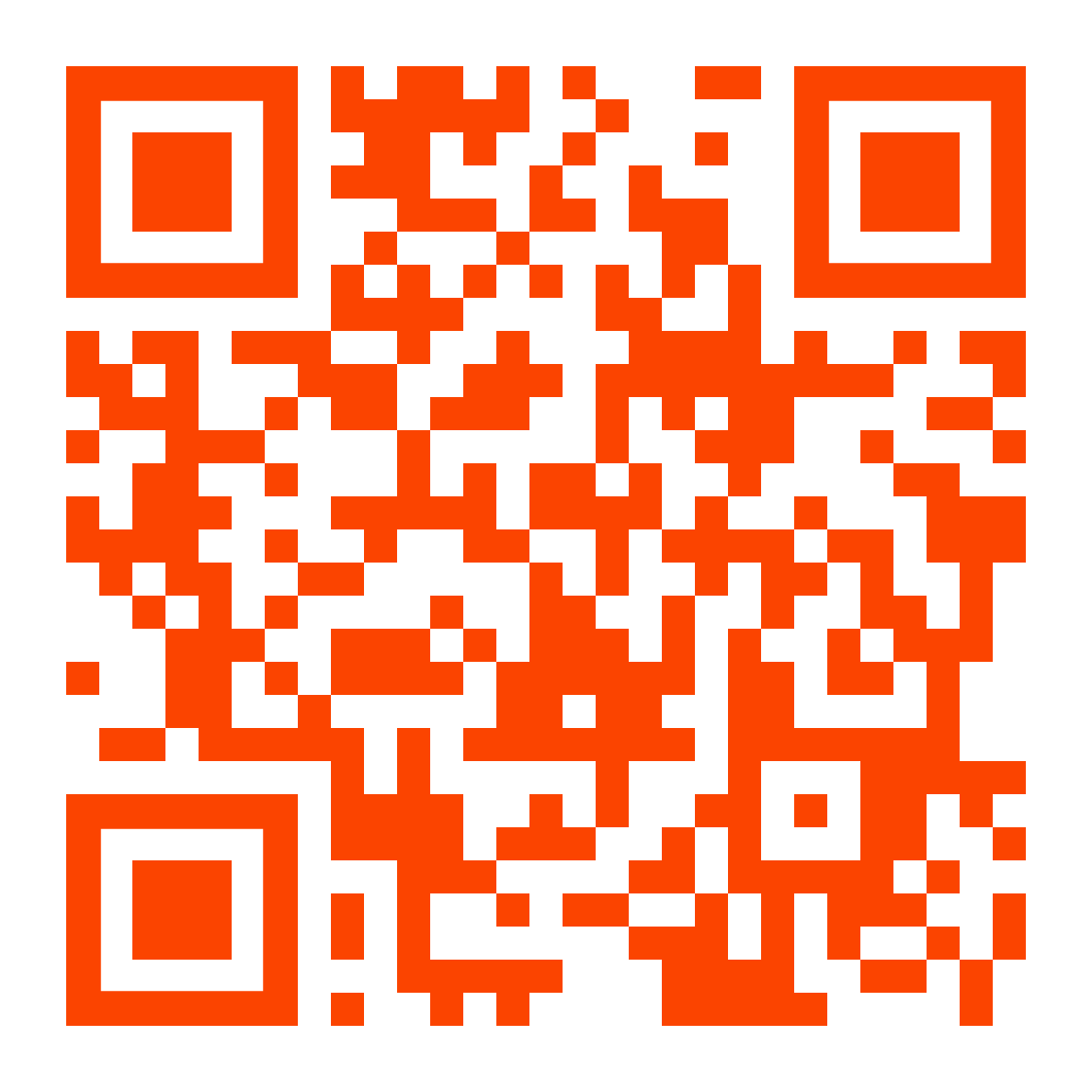Fire Hose Reel
Fire Booster Assembly
Fire Alarm
What we Need?
Zone Diagram
Fire Block Plan
Sprinkler Plan
Before & After
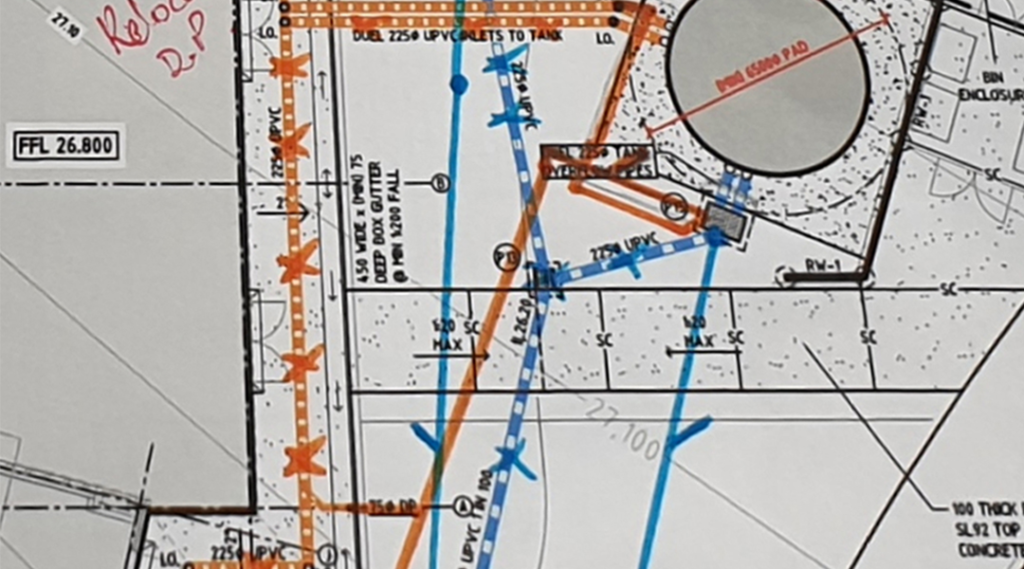
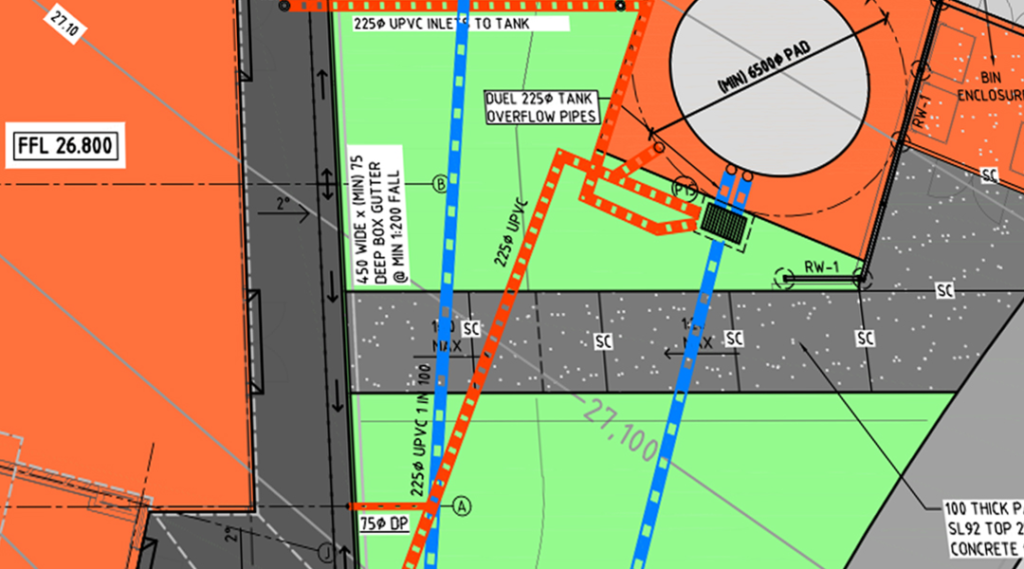
Faq’s
A block plan gives vital information about the installed fire system and clearly shows the location of fixtures such as hydrants, hose reels, isolation valves, fire indicator panel, switchboard and other important system information to help plan an emergency response to extinguish a fire. They also must be compliant to Australian Standard AS 2419.1.
Fire drawings in general should be permanently attached, be a minimum of A3 in size, be water and fade resistant. Sprinkler Block Plan is located adjacent the sprinkler control valve. A Hydrant Block Plan adjacent the hydrant booster and Zone Diagrams are installed adjacent the fire indicator panel (FIP). Tactical Fire Plans are in a fire control room/centre.
These are diagrams clearly showing the fire hydrants, isolation valves and other relevant information of the fire hydrant system installed on site. Used by the fire brigade to determine the closest hydrants to the fire as well as additional system information to assist with planning and extinguishing a fire.
Similar to a hydrant block plan only these show the areas protected by fire sprinklers and need to meet Australian Standards AS 2118.1. They too show stop valves, important operating and other relevant system information. Predominantly used by the fire brigade to establish isolation & alarm valve locations, hazard class and protected areas of each sprinkler installation.
Tactical Fire Plans (TFP’s) are scaled drawings showing the location of installed fire & safety equipment available on a site. Tactical Fire Plans are a component of the Emergency Services Information Package (ESIP). Firefighters will utilise these drawings to establish the best strategies or tactics to manage a fire or emergency incident.
To provide a fixed quote to create a Hydrant Block Plan, we need the hydraulic site plan which shows the fire services and site address. For Zone Diagrams provide the zone coverage areas and fire plans and we’ll ensure it meets Australian Standard AS 1670.1. To price Tactical Fire Plans, we need drawings of the mechanical, electrical, hydraulic and fire services and a fire engineering report.
Design Assist Partners supply fire drawings, block plans, sprinkler block plans, zone diagrams and tactical fire plans to our clients. We also support clients with As Built Drawings, O&M Manuals and Evacuation Plans. Apply online for a same day quote.
Disclaimer:
Please be advised in preparing these FAQ’s and definitions we’ve drawn from various sources including Australian Standards and industry information, research and knowledge. These responses and English language may undergo subtle changes over time. Therefore, users are exclusively responsible for independently evaluating the definition and are strongly encouraged to verify all pertinent representations, statements, and information.
What Clients Say
Reviews
“15 years +”
As a Director of a plumbing company, our success often comes down to the calibre of businesses we work with to provide services to our customers.
That is why we have worked with Design Assist Partners for more than 15 years. Throughout the years, I have relied on Justin from Design Assist Partners to provide construction CAD files for the majority of our projects.
“Outstanding”
Justin and the Team have been outstanding in completion of our ‘As Built’ drawings for many years now, we stumbled upon Design Assist Parters on google and will not use any other business. They’re cost effective, thorough and are always able to deliver to our timelines!
“Super Fast”
Justin and his team at DAP made the process of getting my O&M manual incredibly easy, and super fast. All my questions answered promptly, my requirements were fulfilled and the end product was professional and very easy to use.
We will most definitely be using their services in the near future. Highly recommend!
“Bloody Magnificent”
It was bloody magnificent to have the penos go through the middle of the walls and where you wanted them.
“Punctual”
Design Assist have been doing all of our drawings for a number of years. They are always punctual in getting time critical work done. Nothing is ever a problem and they are always willing to help.
“Right attitude”
Professionalism and the right attitude means I enjoy working with DAP.
“Most Excellent!”
Most excellent! Thank you very much – I am quite amazed at the speed of delivery!
Get the Job Done + Get it Done FAST!
fire hydrant block plans
Clear & AS 2419 Compliant
Hydrant Block Plans (AS2419.1) are mandatory in properties or buildings equipped with a hydrant system and booster assembly. These plans must be strategically placed within the booster cabinet, fire control room, pump room and adjacent to fire indicator panels. They show the locations of fire hydrants, hose reels, stop valves, and other essential fire equipment, providing crucial information for the Fire Brigade and emergency services.
Fire block plans are to be permanently fixed without obstruction. They are typically A3 in size but not more than A1 and at maximum scale of 1:250. For the plan/ signage the use of water, fade, weather-resistant and UV-resistant materials is mandated.
Our Fire Hydrant Block Plans and fire drawings (sprinklers, hydrants and zones) are professionally designed to clearly and intuitively show the fire brigade the layout of a building and the location of its fire system.
Why Choose Design Assist Partners for Your Fire Hydrant Block Plans?
When it comes to ensuring the safety of your property, Design Assist Partners stands out as your trusted partner for comprehensive and compliant fire hydrant block plans. Our commitment to excellence and adherence to Australian Standards set us apart in delivering professional and fast services tailored to your specific needs.
Our commitment to an excellent client experience includes:
Fast Turnaround: Have an urgent job? No problem! We’ll meet or beat your timeframe. Same-day service also available. Get the Job Done + Get it Done FAST!
Experience & Knowledge: Our team excels in providing professionally presented fire drawings including block plans, sprinkler block plans, zone diagrams and tactical fire plans. We understand the critical role fire block plans play in emergency response, and we take pride in delivering premium solutions that are easy to read.
Same Day Quote: We recognise the importance of your time. That’s why we offer a swift and efficient quotation process, ensuring you get the information you need fast.
O&M Manuals: We also specialise in professionally presented O&M Manuals for the construction industry. Get your O&M documentation completed within the same time frame as your fore block plans.
As-Built Drawings: Our As Built Drawing services enable seamless integration with your O&M Manual. Make changes effortlessly, knowing that your O&M manuals will be updated simultaneously.
Choose Design Assist Partners P/L for peace of mind knowing that your property is equipped with clear, concise and compliant fire drawings including block plans, tactical fire plans, zone diagram and sprinkler block plans. Contact us today for a same day quote.
Block Plans & Fire Drawings – It’s what we do!

