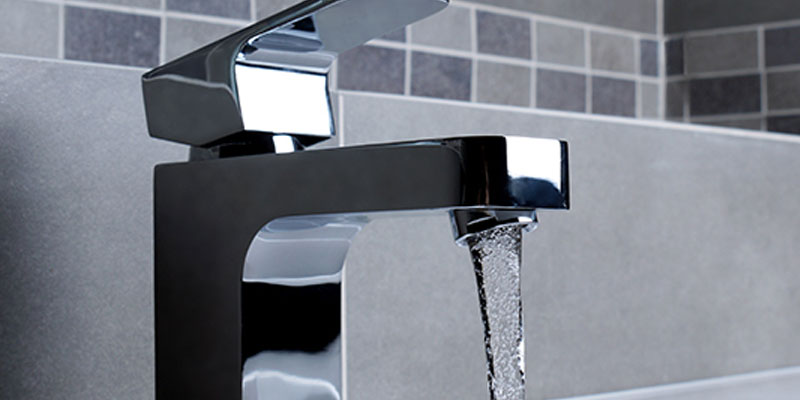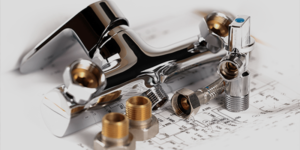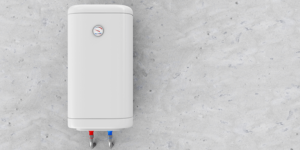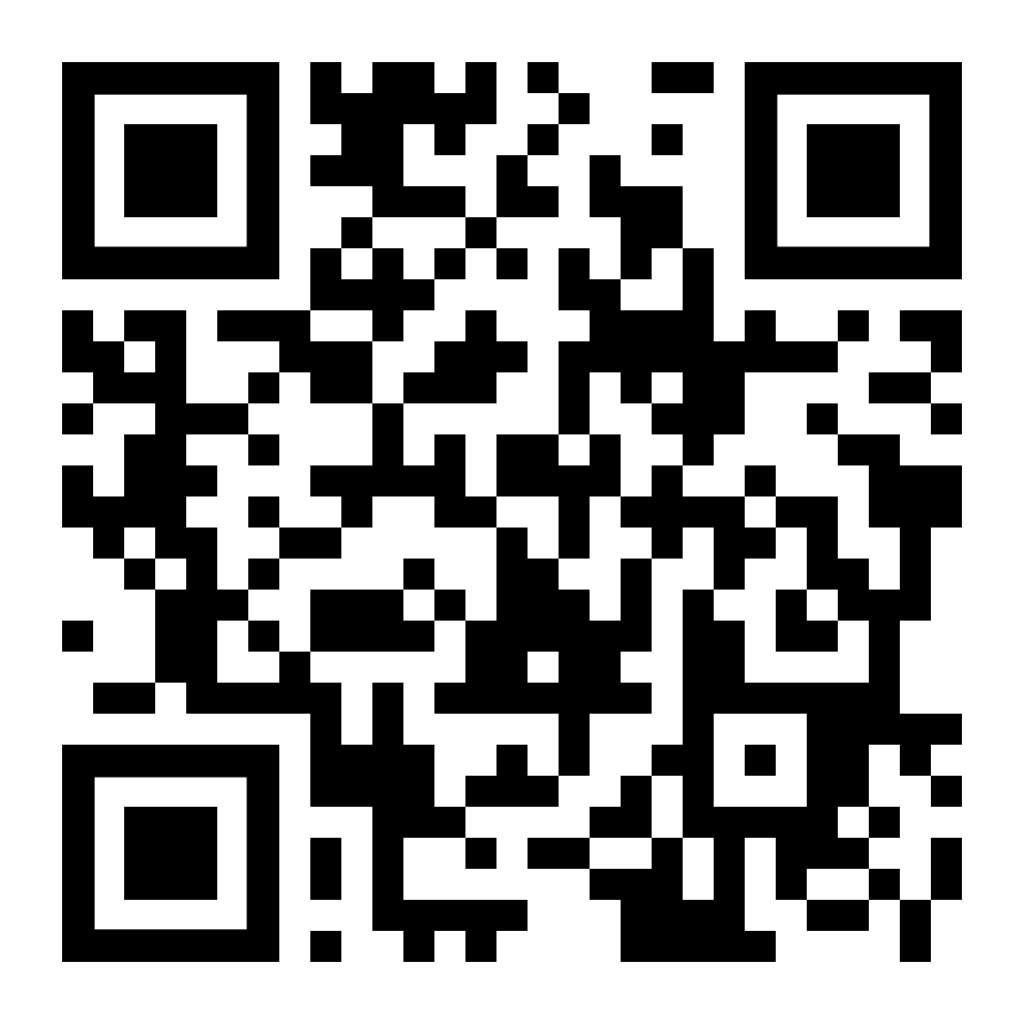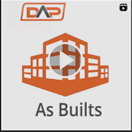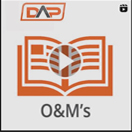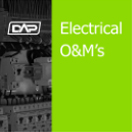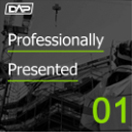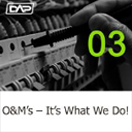Civil
Water
Gas
Sewer
Fire
Penetrations
Block Plan
Hydraulic As Builts – It’s What We Do!
Sewer
Water & Gas
Civil
Before & After
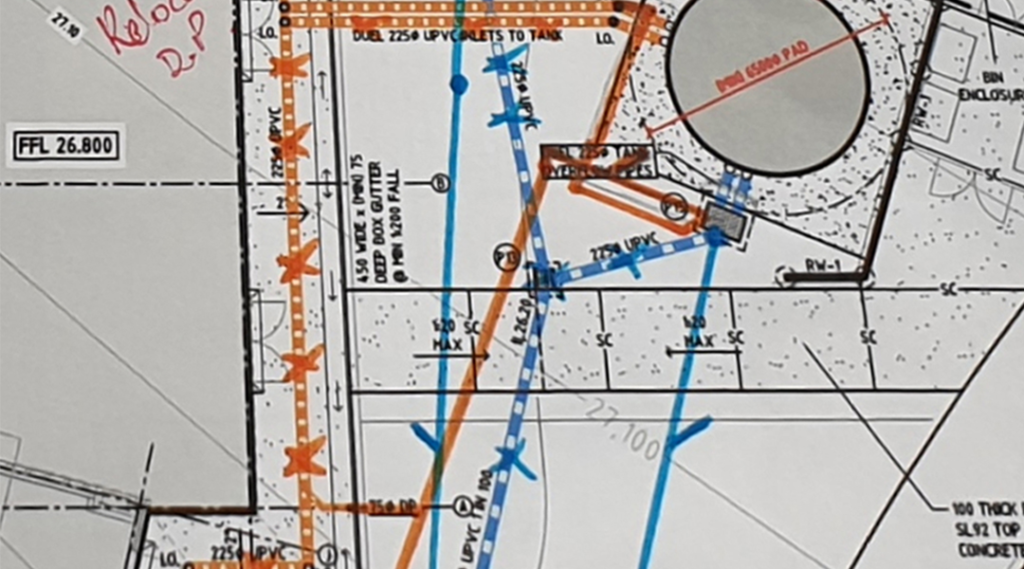
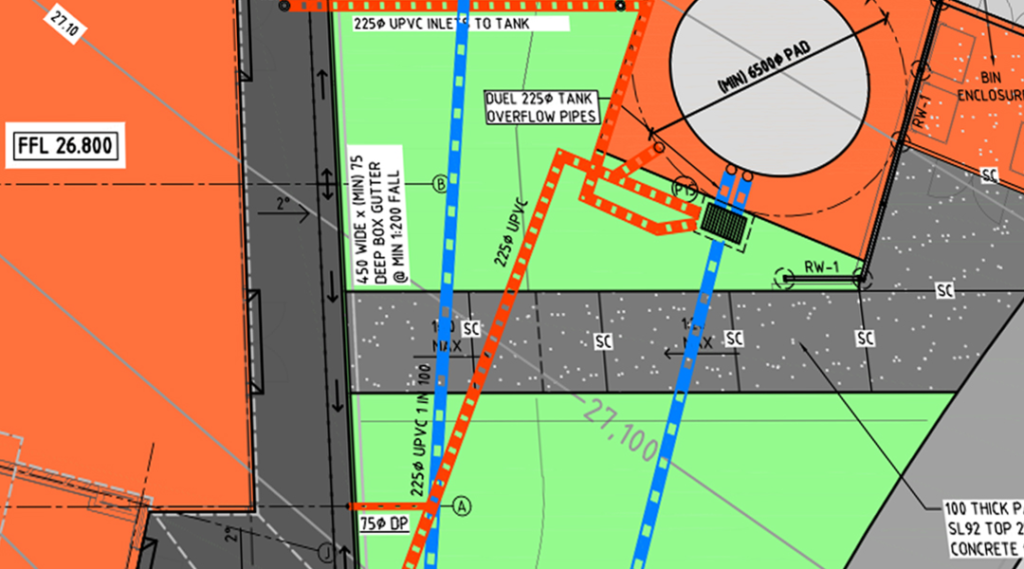

CAD (.dwg)

Company Logo
Professional & FAST!
Hydraulic O&M’s
Need Manuals urgently but
don’t have the time?
What we need

Scope of Works

Operation & Manufacturer’s Production Literature

Testing and Certifiction
Plumbing As Built Drawings
Plumbing Industry
we’ve got you!
Design Assist Partners P/L (DAP), stands at the forefront of providing exceptional Hydraulic As-Built Drawings and O&M Manuals for the commercial plumbing industry. Our commitment to supporting the unique needs of plumbers is reflected in our broad range of services we offer them.
Commercial Plumbers seeking modifications to their drawings can rely on DAP’s expertise. Our Plumbing As-Built Drawings encompass all Water, Sewer, Gas, Civil (Drainage & Stormwater) and Fire services, showcasing our versatility in meeting the diverse needs of our clients.
Covering these services means a broad spectrum of tasks can be performed from modifying sewer, water and gas lines to adding pits, pumps and revising sink, trough and pipe locations. DAP ensures every detail is captured and updated accurately. Drawing notes are scrutinised and if considered important are changed to past tense, title blocks purged and updated and drawing stamps revised.
Our commitment is to an excellent client experience:
The quoting process is simple and fast, simply share your CAD (.dwg) files and red line electrical mark-ups, and our team will provide a detailed quote the same day. Our typical turnaround from order confirmation is 2 – 3 days, sometimes we can offer a same day service for more urgent jobs.
DAP take pride in what we deliver and work hard to be the go-to partner for precise and comprehensive as built documentation and O&M’s for plumbing projects. From meticulous Hydraulic As-Built Drawings to professionally presented O&M’s, our services are tailored to exceed industry expectations. Trust DAP to turn your rough sketches into detailed realities, ensuring that your hydraulic and civil projects are presented professionally and executed with unparalleled accuracy.
Plumbers can also leverage our specialised skills in creating Fire Block Plans, showcasing our capabilities in CAD drafting to produce exceptionally clear and precise Block Plans. These plans are meticulously designed to swiftly reveal the layout of a building’s fire system. Unlike Hydraulic Drawings, Fire Block Drawings offer a simplified focus, specifically highlighting the fire system’s essential elements. This clarity enables the fire brigade to promptly pinpoint the locations of the hose reels, hydrants, valves, booster test pressures and flow rates. All useful information to assist them to extinguish a blaze.
Commercial plumbers working in the multilevel construction space, can also save time, money, and avoid costly mistakes with our Penetration Drawings, commonly known as ‘peno drawings.’ By specifying vertical penetration points in a CAD drawing, we facilitate efficient data plotting by surveyors on site. We’ll seamlessly locate the points in CAD for the surveyor and provide you with an easy to read checking drawing.
You can explore client success stories and other exemplary projects that demonstrate DAP’s commitment to excellence and our plumber clients on our blog page and social channels which are updated regularly.
Hydraulic As Built Drawings and O&M’s – It’s What We Do!
.
Fire Block Plans
Need a block plan for your booster cabinet?
Eliminate delays by coming to the best
What we need

CAD (.dwg)

Company Logo & Physical Address

Inspected By
Request a Quote
Faq’s
Design Assist Partners P/L offers the following:
- Hydraulic As Builts
- Civil As Built drawings
- Fire As Built drawings
- O&M Manuals
- Hydrant Block Plan
- Sprinkler Block Plan
- Penetration Drawings
We specialise in construction O&M’s and have a customised O&M manual template specific for the plumbing industry.
We need description of works, datasheets, test results, certificates, warranties and as-built drawings (which we also offer). Once we have this information we can prepare a quote the same day.
Test and static pressures, height of highest hydrant above booster, electrical main switchboard (MSB) location (which can also be seen in an electrical plan), system installation date, inspected by (Registered Fire Service Certifier), mark-ups (if any) and CAD (.dwg) file of the site plan.
Provide the sewer point dimensional details that we need to plot and CAD (.dwg) files.

