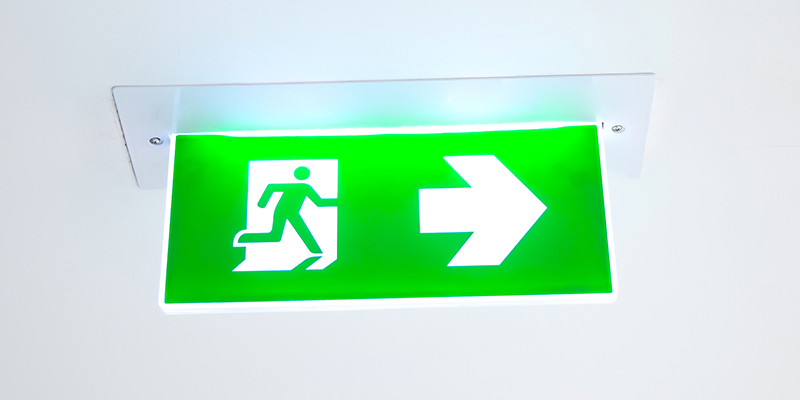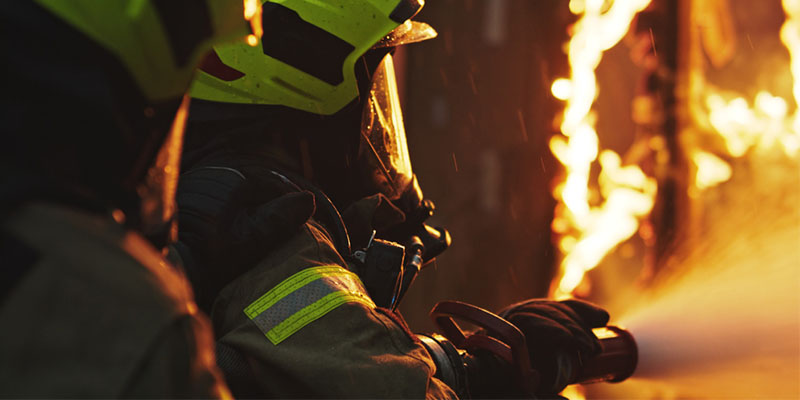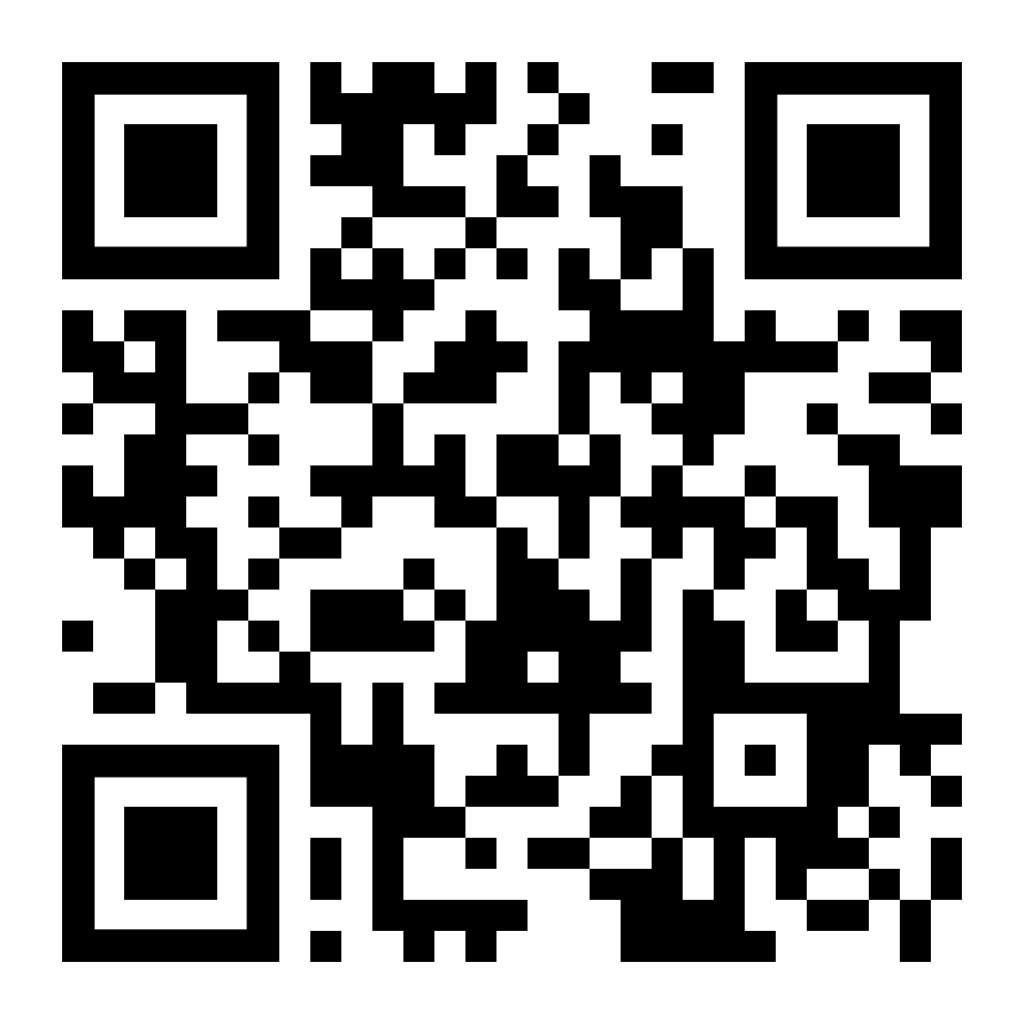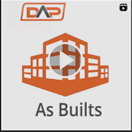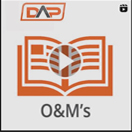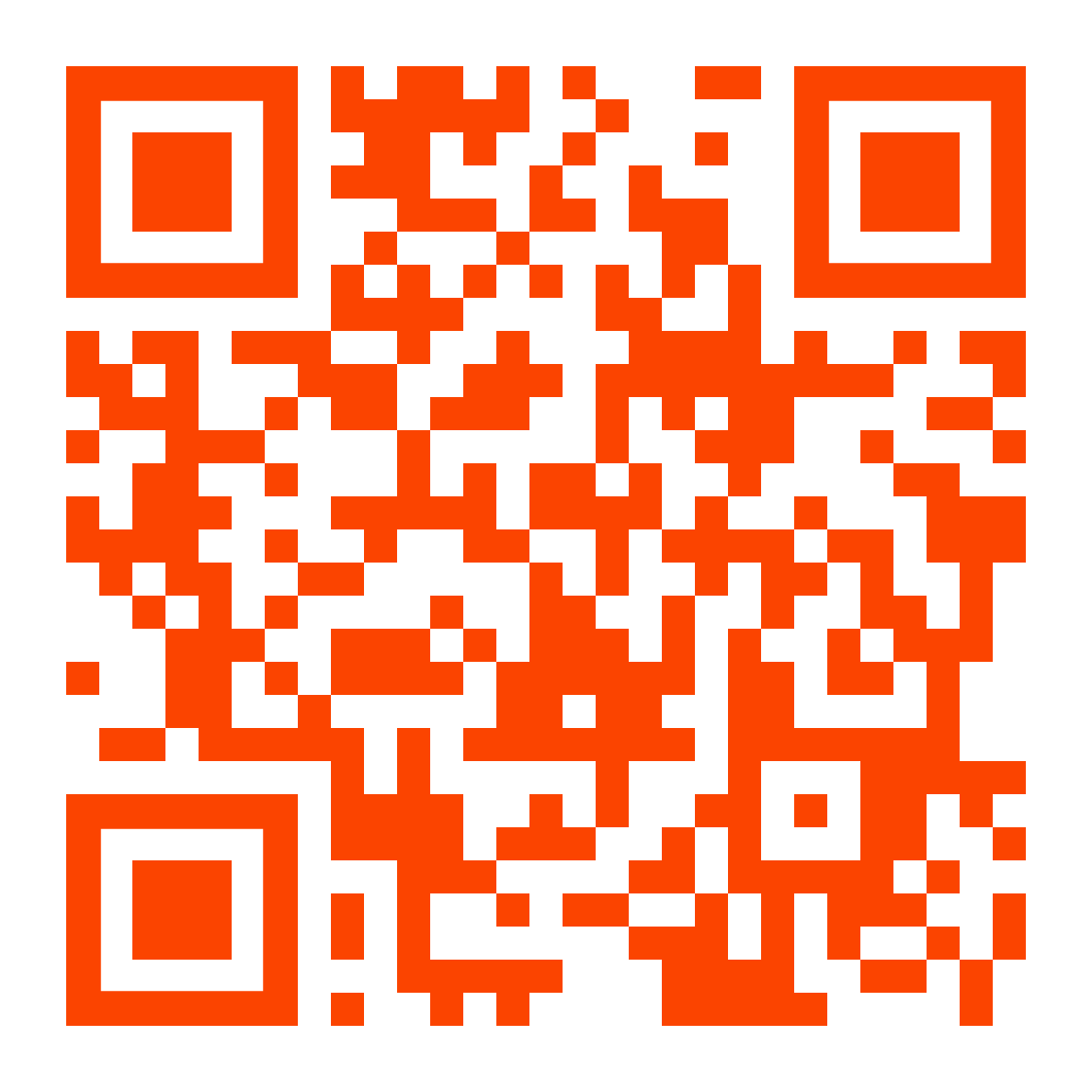How To Create an Evacuation Plan when Information is Limited
Builders Industry Blog Hub | October 15, 2024
Creating a Fire Evacuation plan is essential for ensuring safety and compliance in any building during an emergency. However, this task can become challenging when you have no existing CAD drawings of Fire Evacuation maps and minimal information. Here are some practical tips to help you create a compliant fire emergency evacuation plan even under these constraints.
1. Utilise an alternative CAD Drawing
What’s Important: Even if you don’t have specific CAD drawings for the fire evacuation plan, other services (i.e. Electrical, Hydraulic, Mechanical) or Architectural layouts can provide a solid foundation. These files provide the necessary structural and layout details that we can utilise for your evacuation plan.
2. PDF Conversion of a Fire Drawing
What’s Important: Fire drawings already contain detailed information about the building Fire Services showing floor plans and building layouts. If you only have a PDF of the plan, we can convert it to CAD and save you starting from afresh which is more involved and costly.
3. Redraw from a Photo of an Existing Evacuation Plan
What’s Important: In the absence of digital files, a physical copy of an evacuation plan can be invaluable. A clear and square on photo of this plan can serve as a reference for underlay to create a digital version. In these situations, it’s important to cross-check the redrawn plan against the physical building for accuracy.
4. Hand Drawn Plans
What’s Important: When no drawings are available as a starting point, a good and thorough hand sketch of the site with dimensional information can provide the necessary information. Again, it’s important the CAD drawing that is produced is cross checked against the physical building for accuracy.
Conclusion
Creating a fire evacuation plan with limited information can be challenging, but it’s still possible. Design Assist Partners will help you leverage existing resources such as CAD files from other services, convert PDF drawings to CAD files, redraw photos, and create a plan from hand sketches and measurements, you can develop an accurate and compliant fire evacuation plan. Contact us and we will help you ensure safety and meet regulatory requirements, even in the absence of ideal starting drawing files.
Disclaimer: Please be advised in preparing these blogs, articles, FAQ’s and definitions we’ve drawn from various sources including Australian Standards and industry information, research and knowledge. These responses and English language may undergo subtle changes over time. Therefore, users are exclusively responsible for independently evaluating the definition and are strongly encouraged to verify all pertinent representations, statements and information.
