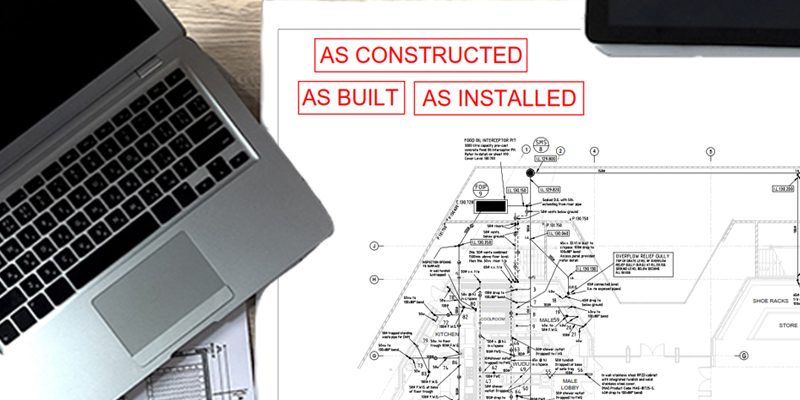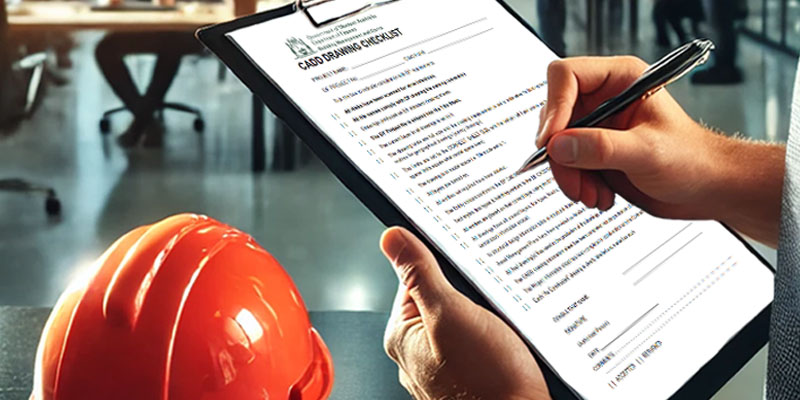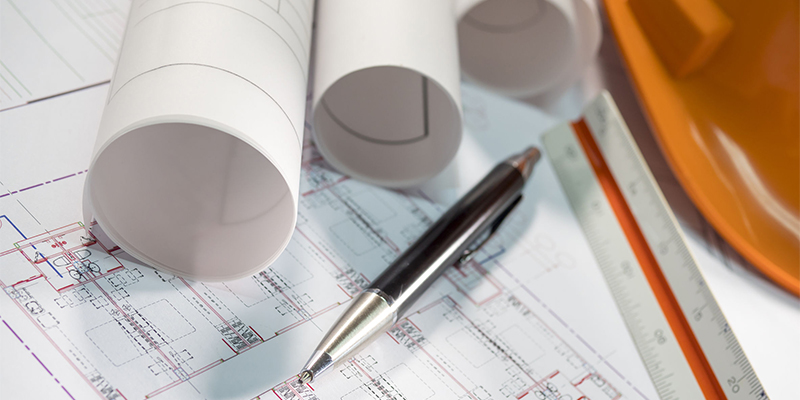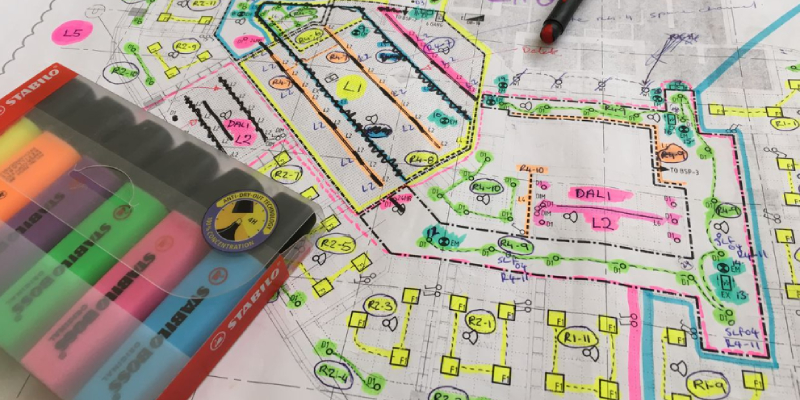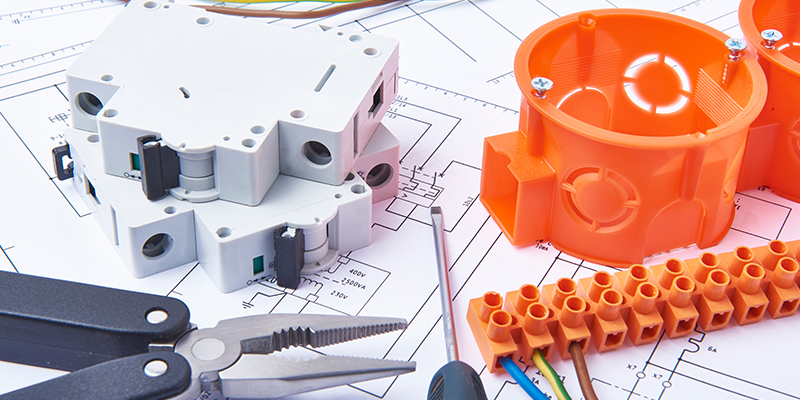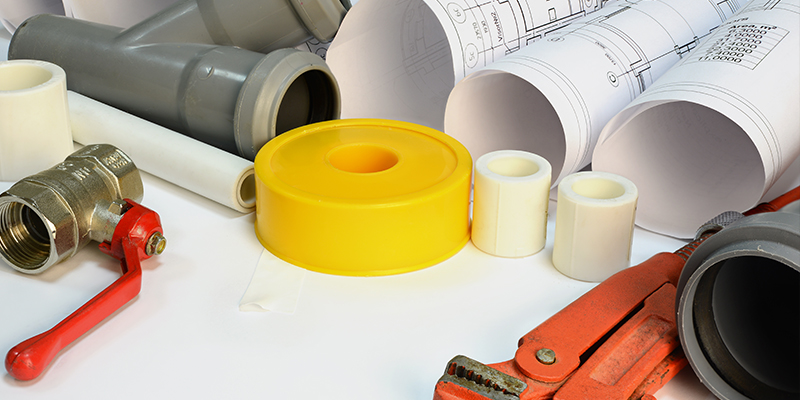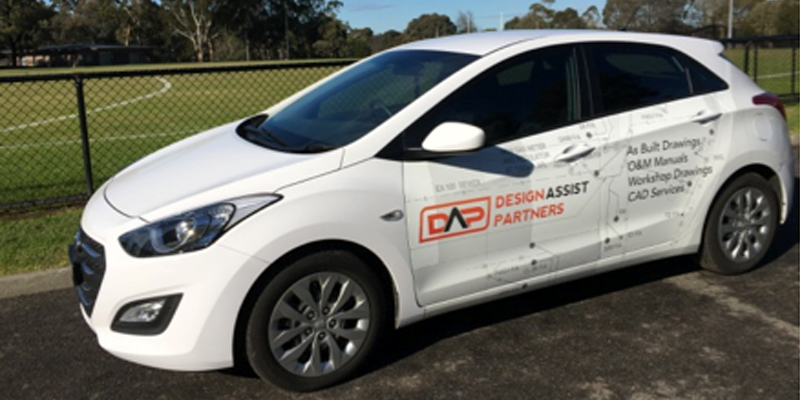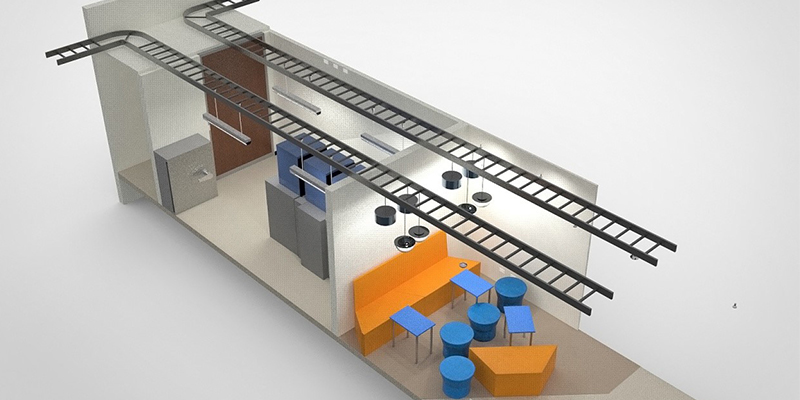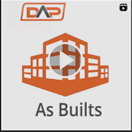When working on construction projects, clear and accurate documentation is essential for ensuring regulatory compliance, effective asset management, and seamless future maintenance.
CAUTION: Need As Builts for the WA Department of Finance? Be prepared for cost increases. When it comes to submitting As Built Drawings to the Department of Finance (DOF) - Government of Western Australia, ensuring the files meet their required CADD protocol is not just a recommendation —it’s the requirement
A Single Line Diagram (SLD) is a simplified representation of an electrical system, using standard symbols to represent components such as circuit breakers, transformers, busbars and cables.
In the world of the built environment development and construction development, electrical systems are vital cogs in a building that require careful documentation at project completion.
In the world of the built environment development and construction development, electrical systems are vital cogs in a building that require careful documentation at project completion.
In the world of the built environment development and construction development, electrical systems are vital cogs in a building that require careful documentation at project completion.
In the world of plumbing, hydraulic systems are largely hidden away out of site in roof cavities, behind walls and in hard-to-reach places.
Nice to see the Hyundai i30 is one of the most popular cars in Australia.
We’re seeing more clients required to deliver handover As Built Drawings in Revit Building Information Modeling (BIM) format.
