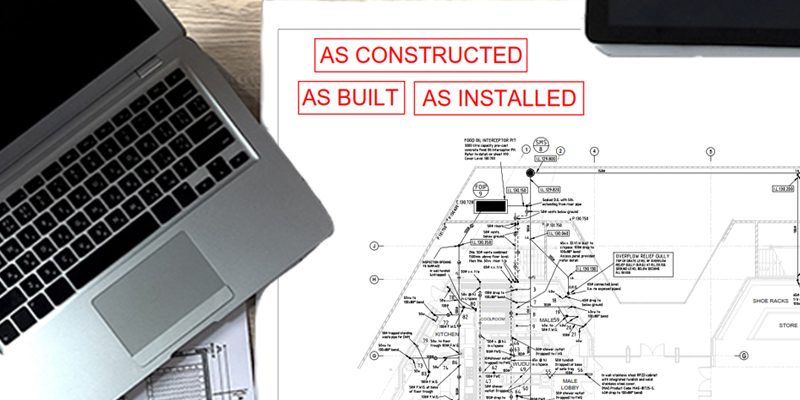As Constructed Drawings: Understanding Compliance and Terminology
As Built Drawings Service Blog Hub | March 20, 2025
When working on construction projects, clear and accurate documentation is essential for ensuring regulatory compliance, effective asset management, and seamless future maintenance. One of the most critical documents in this process is the As Constructed Drawings, also commonly referred to as As Built Drawings or As Installed Drawings. Despite the different terminology, they all serve the same fundamental purpose: to provide a precise record of how a hydraulic, electrical, mechanical, security, civil, fire etc system was actually built and installed on-site.
What Are As Constructed Drawings?
As Constructed Drawings are revised versions of design drawings that reflect all modifications, deviations, and on-site changes made during the construction process. These updates ensure that the final documentation matches the completed project rather than the initial design intent.
These drawings are a contract requirement for most commercial and government construction projects, particularly in the plumbing, electrical, mechanical, fire and building industries. They play a crucial role in ensuring compliance with the National Construction Code (NCC), Australian Standards (AS) and local council regulations.
Terminology: As Constructed vs. As Built vs. As Installed
Different clients, industries, states and territories may use varying terms, which can sometimes cause confusion. However, in the context of construction documentation:
Regardless of the term used, they all serve the same purpose: to document the final constructed state of a project accurately.
Why Are As Constructed Drawings Important?
- Regulatory Compliance
- Many Australian councils and governing bodies require these drawings as part of the final approval process.
- They ensure that installations adhere to the NCC and relevant Australian Standards.
- Asset Management & Maintenance
- Essential for future repairs, renovations and system upgrades.
- Helps facility managers and owners understand what was installed and where.
- Legal & Liability Protection
- Provides a verified record of the project, reducing disputes related to deviations from the original design.
- Acts as evidence of compliance with construction regulations.
- Project Handover & Certification
- Required for issuing occupancy certificates and project completion documentation.
- Helps clients, property managers, and service teams understand the project’s final state.
What Should Be Included in As Constructed Drawings?
While requirements may vary by project type, the following details are generally included:
- Exact locations of installed services (plumbing, electrical, fire systems, etc.)
- Material specifications and product data
- Council or certifier stamps if required
- Survey information for civil and infrastructure projects
- Updated dimensions and layouts
Ensuring Compliance
To ensure compliance As Constructed Drawings, a.k.a. As Cons, must be prepared according to the standards outlined in:
National Construction Code (NCC) – Governs building safety, sustainability, and performance.
Australian Standards (AS) – Industry-specific guidelines, such as AS 1100 for technical drawing standards.
State and Local Council Regulations – Different states, territories and councils may have specific requirements.
Many industries also require that these drawings be submitted in CAD format (DWG) or PDF format to align with government and private sector documentation standards.
Final Thoughts
Whether you refer to them as As Cons, As Built, As Installed or As Constructed Drawings, these drawings are a vital part of any construction project. Ensuring their accuracy and compliance is essential for regulatory approval, future maintenance and overall project integrity.
If you need professionally prepared As Constructed Drawings, Design Assist Partners is here to help. Contact us today to discuss your project’s documentation requirements.








