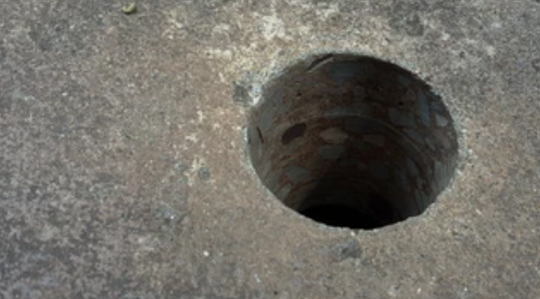Understanding Penetration Drawings for Plumbing & Hydraulic Systems
Plumbers Industry Blog Hub | June 18, 2025
Penetration drawings play a vital role in plumbing and hydraulic systems by detailing how pipes, ducts, and other services pass through building elements such as walls, floors, and ceilings. These drawings help ensure that penetrations are planned correctly to maintain structural integrity, prevent clashes with other services and facilitate efficient installation on-site.
What Are Penetration Drawings?
Penetration drawings detail the precise locations and specifications of service penetrations within a building. These drawings provide a clear roadmap for tradespeople, ensuring smooth coordination between various trades.
Why Are Penetration Drawings Important?
- Structural Integrity – Poorly placed penetrations can compromise slabs, beams, or walls, leading to costly structural modifications.
- Coordination Between Trades – Plumbers, electricians, HVAC companies and builders rely on penetration drawings to ensure all services are installed without interference, reducing on-site errors and delays.
- Efficient Installation – Accurate penetration drawings reduce guesswork during installation, minimising errors and the need for rework, which can be costly and time-consuming.
- Prevention of Service Clashes – By mapping out the exact locations of penetrations, conflicts between plumbing, electrical, mechanical etc. can be identified and resolved before construction begins.
Key Elements of Plumbing Penetration Drawings
- Location & Orientation: Provides precise placement of penetrations within floors, walls and ceilings.
- Coordination Notes: Ensures all trades are aware of interdependencies to avoid conflicts on-site.
Best Practices for Plumbing Penetration Drawings
- Utilise Digital Tools: CAD software and professional drafting services help produce clear, accurate and easy to read penetration drawings.
- Site Verification: Cross-check drawings with actual site conditions to ensure accuracy and feasibility before installation.
- Clear Documentation: All penetration points should be labeled with dimensions and relevant notes to eliminate confusion on-site.
Final Thoughts
Penetration drawings are essential for ensuring smooth and efficient installation of plumbing and hydraulic services in any construction project, particularly in multi-level concrete structures. Proper planning and collaboration help prevent costly errors, reduce installation time and maintain the structural integrity of the building. Investing in professionally prepared penetration drawings will lead to a streamlined construction process, minimising unforeseen issues and ensuring a high-quality outcome.
If you need expertly prepared penetration drawings, Design Assist Partners is here to help. Contact us today to discuss your project’s documentation requirements and ensure seamless integration of your plumbing systems.








