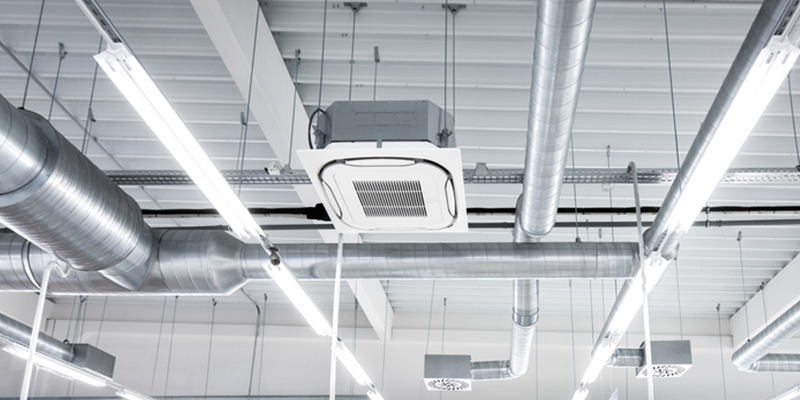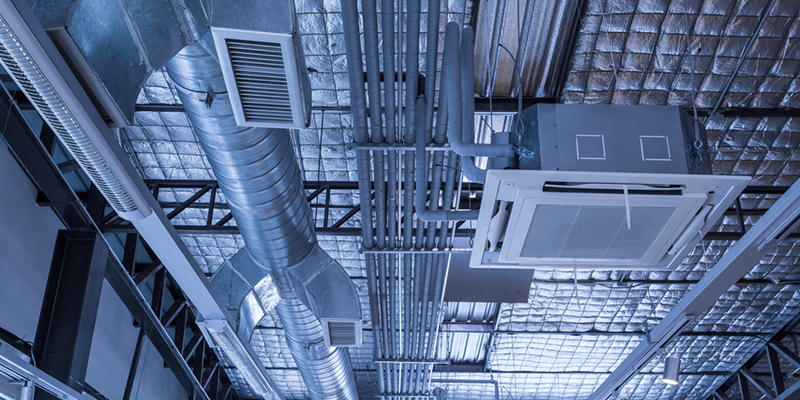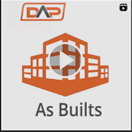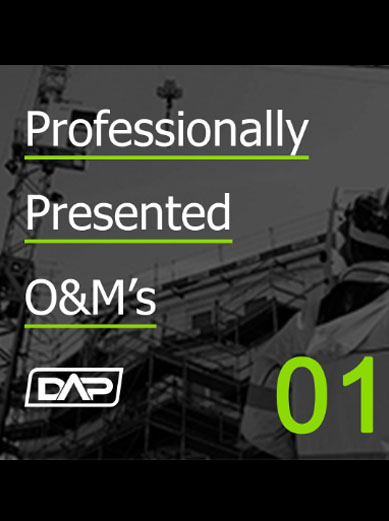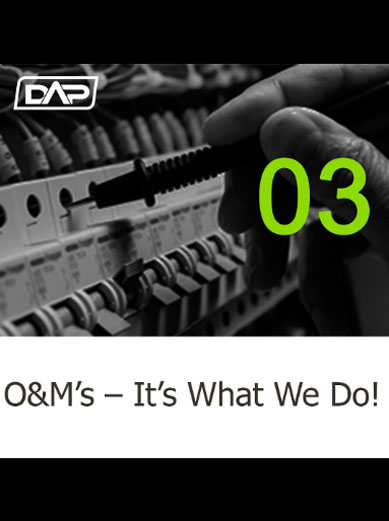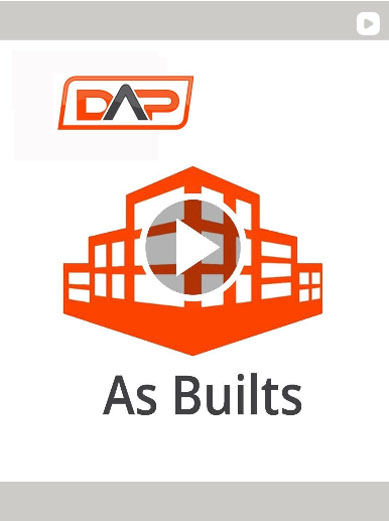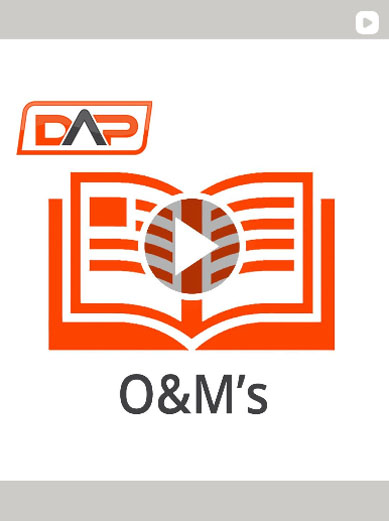Mechanical As Built Drawings: Why They Matter and What You Need to Know
As Built Drawings Service Blog Hub | September 4, 2025
When it comes to completing a mechanical project, whether it’s HVAC or process piping systems, accurate Mechanical As Built Drawings are essential. In commercial and government construction sectors, the demand for professionally prepared Mechanical As Builts has never been higher.
But what exactly are Mechanical As Built Drawings? Why are they so important? And what should builders, contractors and consultants expect from a quality Mechanical As Built service?
What Are Mechanical As Built Drawings?
Mechanical As Built Drawings are the final set of drawings that reflect the true, installed condition of mechanical systems at project completion. Unlike construction drawings, which show how systems are intended to be built, Mechanical As Builts document how they were actually installed, including any site variations, relocations, or modifications made during construction.
These drawings often cover systems such as:
- Heating, Ventilation, and Air Conditioning (HVAC)
- Mechanical ventilation
- Chillers, boilers and cooling towers
- Process piping
- Tundish and condensate drainage systems
They form a crucial part of the handover documentation required by builders and are often tied to warranties, certifications and maintenance procedures.
Why Mechanical As Builts Are Critical
Mechanical As Built Drawings are often mandatory for:
- Project finalisation and occupancy permits
- Operation and maintenance manuals (O&Ms)
- Safety compliance and audits
- Asset management and future renovations
Projects in sectors such as healthcare, education, government, mining and commercial construction place particularly high emphasis on Mechanical As Built Drawing accuracy before granting certification of occupancy or compliance.
Key Features of a High-Quality Mechanical As Builts
When engaging a professional As Built drafting service, here’s what to expect:
- Accurate Reflection of Site Installations: Including all changes and variations from the original design drawings.
- Clear, Legible and Professional Presentation: Suitable for client records, maintenance teams, and regulatory bodies.
Choosing the Right Mechanical As Built Partner
For builders, subcontractors and project managers, choosing the right drafting partner is critical. Design Assist Partners offers:
- Fast Turnaround
- Professional Results
- Competitive Rates
At Design Assist Partners, we specialise in preparing Mechanical As Built drawings. Whether it’s a hospital HVAC upgrade or a major commercial build — we deliver precise, professional documentation that meets your project’s needs.
Final Thoughts
Mechanical As Built Drawings aren’t just a ‘nice to have’ — they’re a critical requirement for legal compliance, maintenance, safety and operational efficiency.
In today’s fast-moving construction industry, working with an experienced As Built provider like DAP, ensures your project finishes strong, your client is satisfied and future building management is made easy.
If you need professionally prepared Mechanical As Built Drawings or O&M Manuals, contact us today for a same day quote.
