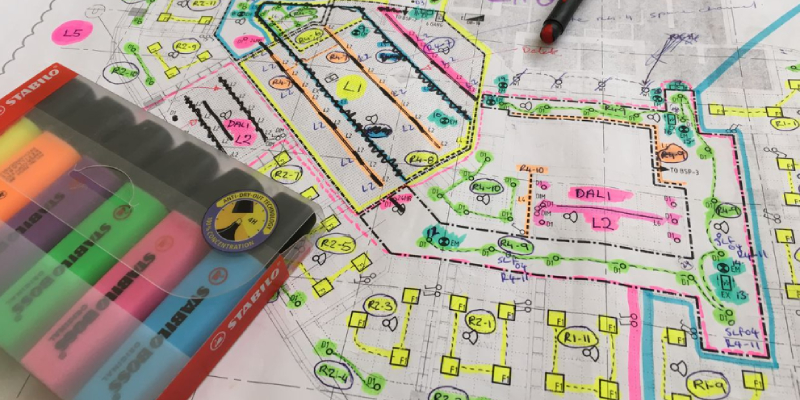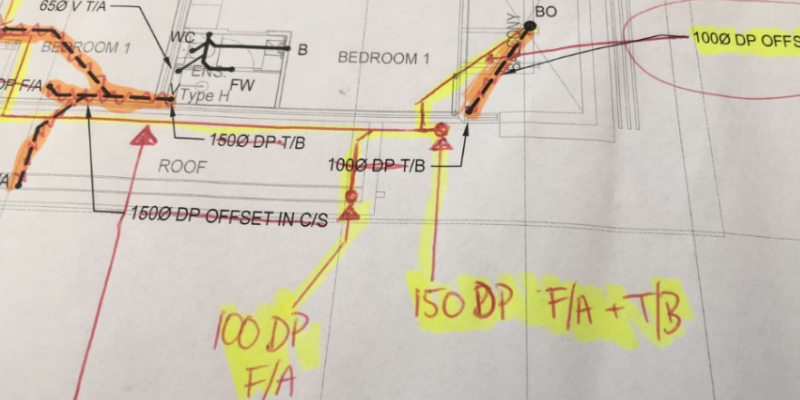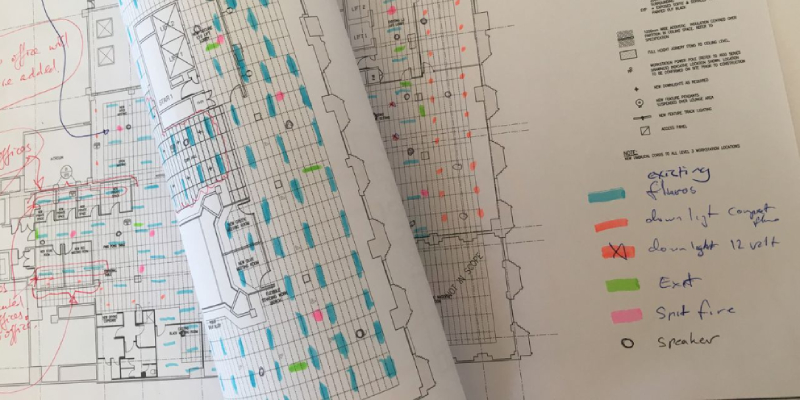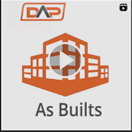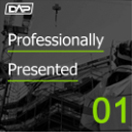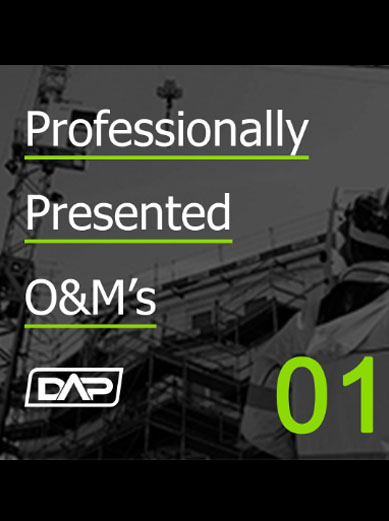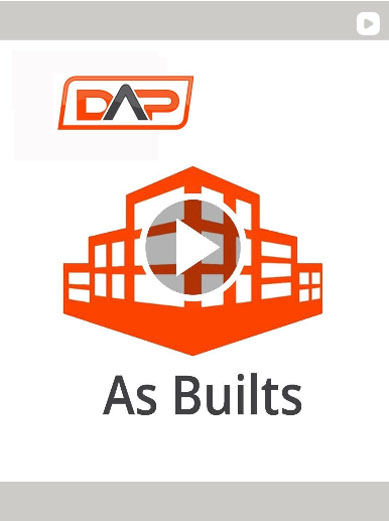The Impact of Poor Mark-Ups: Ensuring Clarity in Your As-Built Drawings
As Built Drawings Service Blog Hub | July 2, 2024
At Design Assist Partners P/L (DAP), we are aware that in the construction industry, accuracy and clarity are paramount, especially when it comes to creating As-built drawings. These detailed drawings are essential for documenting the actual conditions of a building project, reflecting any changes made during construction. However, one common challenge that can compromise the quality, reliability and turn-around time of as-built drawings is blurred and confusing mark-ups. Ensuring clarity in your mark-ups is crucial for avoiding misunderstandings and time delayed mistakes. Here, we will explore the importance of clear mark-ups and provide practical tips for handling mark-ups in your as-built drawings
The Importance of Clear Mark-Ups
Clear and precise mark-ups for as-built drawings are vital for two key reasons:
- Accuracy: As-built drawings serve as a comprehensive record of the final construction, including any deviations from the original plans. Accurate mark-ups ensure that these changes are correctly documented.
- Timing: Clear mark-ups facilitate time efficient deliveries, remove confusion and uncertainty and the need to create, communicate and respond to RFI’s.
Common Causes of Poor Quality Mark-Ups
Blurred, confusing and incomplete mark-ups can occur due to various reasons, including:
- Poor Quality Photos and Scans: Photos when zoomed in can become blurred and hard to read. Similarly, scanning documents at low resolution can result in blurred and unreadable mark-ups.
- Cropped Images: Photos and images of marked-up drawings can sometimes be cropped, leaving out important details.
- Handwritten Notes: Handwritten notes that are not legible can lead to confusion and misinterpretation.
- Busy and Confusing Mark-ups: A drawing may already be full of information limiting the space and opportunity to create to create legible mark-ups in.
Best Practices for Ensuring Clarity
To avoid the pitfalls of blurred, busy and poor mark-ups, consider the following best practices:
- Standardise Mark-Up Procedures: Establish a standard procedure for creating and managing mark-ups. This includes using consistent highlight pen colours, symbols, and notation styles to avoid confusion i.e. Yellow = Deleted, Orange = New, Green = Relocated etc.
- Use High-Resolution Scans: Always scan documents at a high resolution to ensure that all mark-ups are clear and legible. A resolution of at least 300 dpi (dots per inch) is recommended for detailed drawings.
- Leverage Digital Tools: Utilise advanced digital tools and software designed for creating and managing mark-ups. These tools often come with features that enhance clarity, such as zooming, layering and colour coding.
- Ensure Proper Training: Provide training to all team members on how to create mark-up effectively. This includes training on software as well as best practices for manual mark-ups.
- Review and Verify: Implement a review process to verify the clarity, completeness and accuracy of mark-ups. This involves cross-checking with the original plans and ensuring that all annotations are clear, complete and legible.
- Avoid Handwritten Notes: Where possible, avoid handwritten notes on as-built drawings. Instead, use digital annotation tools that offer better clarity and precision.
- Create Multiple Mark-ups for Busy Drawings: Always keep it simple. To avoid overcrowding a page with notes and mark-ups, it may help clarity if you spread your mark-ups across two pages of the same drawing.
Conclusion
Taking steps to avoid blurred, incomplete and poor-quality mark-ups in as-built drawings is a critical aspect of ensuring accuracy, reliability and timeliness in construction documentation. By following best practices such as using high-resolution scans, standardising mark-up procedures, leveraging digital tools and ensuring proper training, you can significantly improve the clarity of your mark-ups. In the fast-paced construction industry, taking the time to ensure the clarity of your as-built drawings can save you from costly errors and delays, ultimately contributing to the success of your projects.
Refer to our FAQ’s for further information or contact us today to learn more how we can help with your As Built Drawings.
