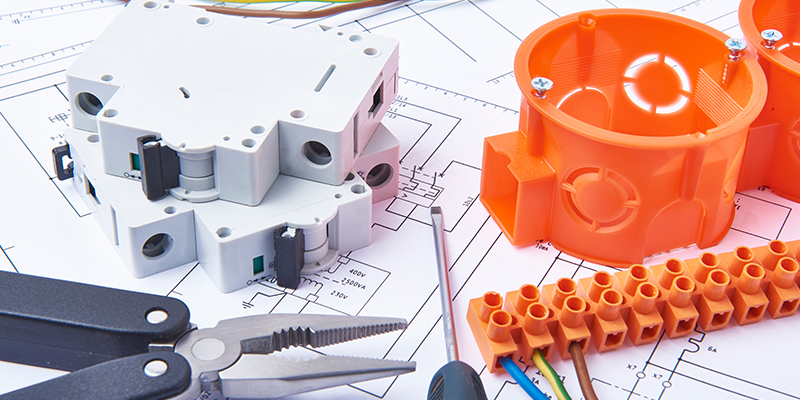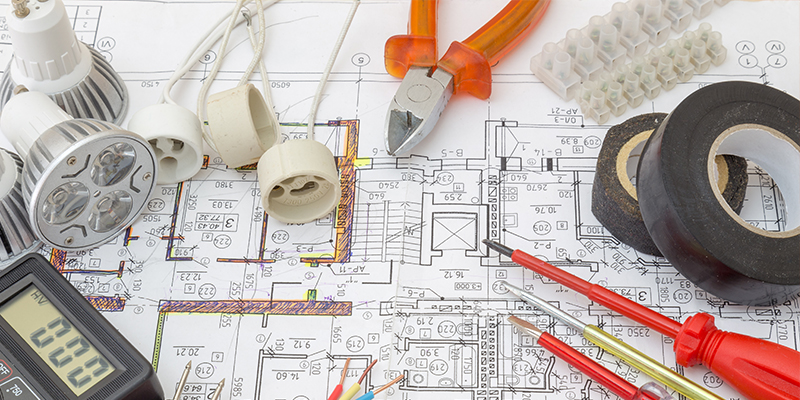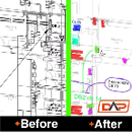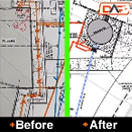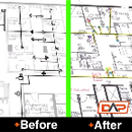Unveiling Electrical As-Built Drawings: A Comprehensive Guide
As Built | April 30, 2024
In the world of the built environment development and construction development, electrical systems are vital cogs in a building that require careful documentation at project completion. One essential aspect of this handover documentation is the creation of electrical as-built drawings. In this comprehensive guide, we’ll explore the significance of electrical as-built drawings, delve into the details of single line diagrams and discuss how they contribute to maintenance and future proofing the site.
Introduction to Electrical As-Built Drawings:
Electrical as-built drawings are detailed records that document the final installed configuration of electrical systems within a building or infrastructure project. These drawings serve as valuable reference documents for architects, engineers, contractors and facility managers, providing insights into the layout, design, and components of the electrical systems.
Components of Electrical As-Built Drawings:
One of the key components of electrical as-built drawings is the single line diagram. This diagram provides a simplified overview of the electrical system, depicting the connections between various components such as transformers, circuit breakers, switches, and outlets. Single line diagrams are essential tools for understanding the flow of electricity within a building and identifying potential points of failure or inefficiency.
Navigating NBN Pathways in Electrical As-Built Drawings:
In addition to documenting internal electrical systems, electrical as-built drawings may include information about the external National Broadband Network (NBN). It shows information about the infrastructure, the connection and how it is routed into a site, known as NBN pathways. These pathways outline the cable sizes and ensure proper documentation of the integration with the building’s electrical infrastructure.
Benefits of Electrical As-Built Drawings:
By maintaining accurate electrical as-built drawings, project stakeholders can streamline maintenance operations, troubleshoot issues more effectively and ensure compliance with regulatory requirements. These drawings serve as valuable assets throughout the lifecycle of a building, from initial construction to ongoing maintenance and renovations.
Conclusion:
In conclusion, electrical as-built drawings play a crucial role in documenting and managing electrical systems within building projects. By incorporating single line diagrams and NBN pathways, these drawings offer a comprehensive view of both internal and external electrical infrastructures. Their detailed documentation facilitates efficient project management and enhances maintenance processes.
As technology and building designs continue to evolve, the importance of accurate and up-to-date electrical as-built drawings cannot be overstated. Investing in quality documentation from the outset can lead to long-term cost savings, reduced downtime and improved overall project outcomes. Therefore, it is essential for all project stakeholders to recognise the value of electrical as-built drawings and prioritise their creation at the completion of the build.
